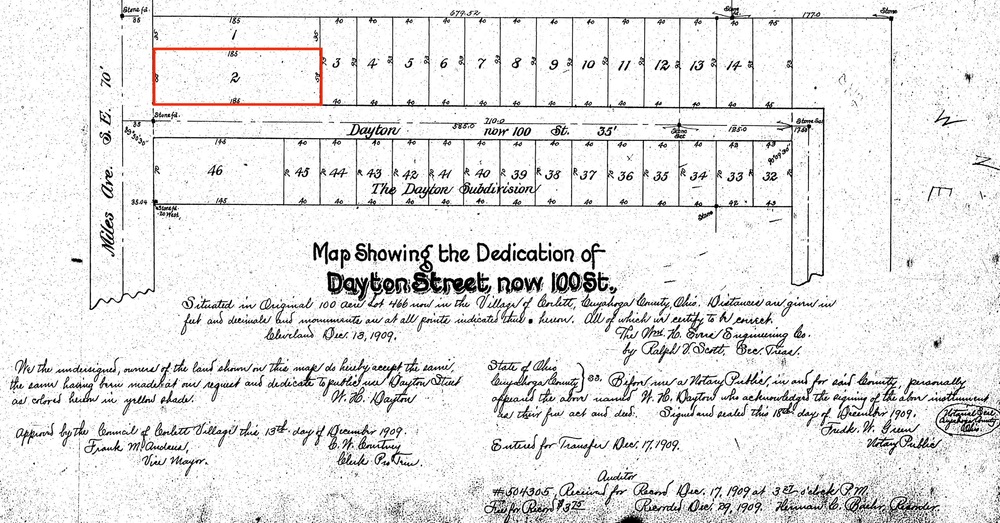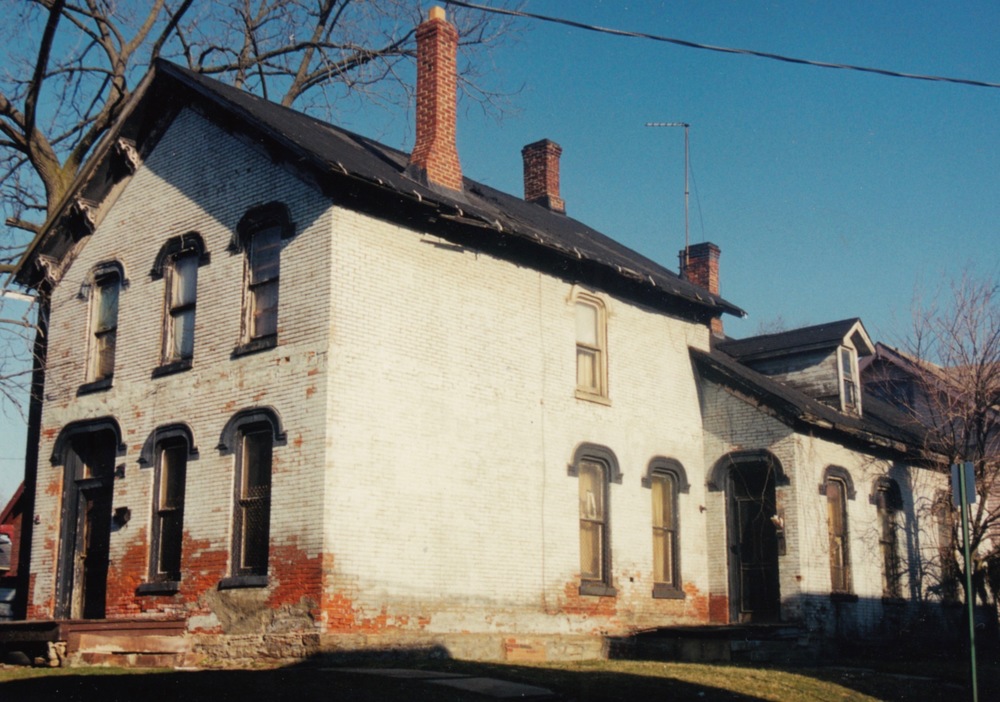
At one time, Miles Avenue was the Euclid Avenue of Newburgh, a village in Cuyahoga County that in the early nineteenth century rivaled Cleveland in population and economic importance. In 1866, just one year after America's Civil War came to an end and at a time when Newburgh was beginning its transformation from a rural community into a center for steel production in northeast Ohio, Silas Fuller, a carpenter who lived in Chagrin Falls, purchased three acres of land on Miles Avenue just outside the village center. On it he built a beautiful two-story red brick house which is still standing today.
For decades, motorists driving up and down Miles Avenue in Cleveland's Union-Miles Park neighborhood would not have noticed the Fuller-Collins House. Located on the northwest corner of that street's intersection with East 100th Street, it had been all but hidden from view by a string of commercial buildings that began going up on Miles Avenue in 1920. Nearly 90 years later, in or about 2008, two of those commercial buildings were torn down, exposing the beautiful house once more to public view. But though you can now once again see it as you drive up or down Miles Avenue, it remains a house filled with mystery and unrevealed secrets.
The house was built in 1866 by or for Silas Fuller, a carpenter from Chagrin Falls, Ohio. Two stories in height, red brick-veneered and with a front and rear wing, it is of Italianate design, popular in America from about 1840 to 1880. Italianate houses are distinguished primarily by their wide eaves with supporting brackets, and by tall narrow windows, especially on the first floor. There are a number of subtypes of Italianate design, the most common being the simple hipped roof subtype, which features a rectangular box-shaped house with a hipped roof and often a central cupola. The Fuller-Collins House is a less common subtype known as a front-gabled roof. According to the Field Guide to American Houses, only about ten percent of surviving Italianate houses in America are of this subtype.
As its name suggests, the front-gabled roof subtype features a front gabled roof, similar to Greek Revival houses from which this subtype draws inspiration. Silas Fuller learned the carpenter trade from his father and older brothers during the period 1825-1860 when the Greek Revival style was in vogue. For this reason, he may have found this subtype of an Italianate house easier to design and/or build, or maybe he just preferred it to other Italianate subtypes. In addition to the above-noted elements of the Fuller-Collins House, it is further notable, according to local architectural historian Craig Bobby, due to its window and door hoods which combine flat and arched lines, and which have drip-moldings at both ends to carry away precipitation. Also notable is the two-story windowed-bay on the west side of the house, which has a non-Italianate modification at its top executed circa 1890. Additionally, the house at one time had a covered one-story porch which extended along the south and east sides of the house's front wing, which might have been original or a replacement executed at and near the time of the side bay alteration.
Silas Fuller owned the house for only three years, selling it in 1869. It is unknown why Fuller--who at the time was married and still raising young children--sold the house after such a short period of ownership. It is also actually not known whether Fuller and his family ever lived in the house at all, for no directory records to date have been found listing where he lived during that decade. By the time that the 1870 census was taken, Silas Fuller had moved to Portage County and the only members of his family that could also be found in that census were living apart from him in Geauga County. Adding to this mystery is an article about Fuller that appeared in the Cleveland Plain Dealer several decades later, on December 8, 1901. It stated that, from 1865 to 1883--which included the year in which the Fuller-Collins House was built--Fuller was traveling through the Great Lakes region, covering some 27,000 miles, while engaging in his antique clock collecting hobby, which was the subject of the article. Therefore, why Fuller built the Fuller-Collins House, whether the Fuller family ever lived in the house, and, if so, why they departed after such a short period of ownership, remain a mystery.
Emmett F. Collins was the second owner of the Fuller-Collins House, residing in it with his second wife, Abigail. Emmett was a farmer, who, when he was nearly 60 years old, turned to real estate for a living. It was in the 1860s when Newburgh Village was beginning its transformation into a steel production center in northeast Ohio. He purchased and sold lots in residential subdivisions located close to the mills and other factories, and developed at least five residential subdivisions of his own in the Village and Township, becoming wealthy in the process. The lots in these subdivisions provided housing for many mill and factory employees, a large number of whom were immigrants. The first immigrants arriving in Newburgh to work in its mills and factories were from England, Scotland, Wales, the Isle of Man, and Ireland. Later, they came from Bohemia, Hungary, Poland, and other countries in Eastern Europe. In 1873, this industrialized area of Newburgh was annexed to Cleveland, becoming the latter city's Ward 18, famously known as "the Iron Ward."
It is possible that Collins and/or his wife Abigail made significant exterior changes to the Fuller-Collins house during their ownership to give it an even grander appearance on Miles Avenue. These changes, as noted above, may have included modifications to the two-story windowed bay and to the front porch, and may also have included modifications to the window and door hoods. Collins lived in the house until his death in 1880; his widow Abigail remained in the house until her own death in 1898.
During the time that the Fuller-Collins House was owned by the Fuller and Collins families, it was located in Newburgh Township; it sat on a narrow three-acre lot that fronted on Miles Avenue; and the surrounding neighborhood was largely rural. That all changed during the twenty-plus years (1898-1921) when the next family--the Daytons--owned the house. Matilda Dayton, a boarder whose family had rented rooms in the Fuller-Collins House from 1895 to 1898, acquired the house as a result of a bequest in the will of Abigail Collins. Prior to Matilda's death in 1909, she and her husband Eli deeded the house to their son William, who created a residential subdivision out of the three acres, with sublots on the west and east sides of new Dayton Street (today, East 100th Street). At about the same time that the Dayton subdivision was being created, this area of former Newburgh Township--it had become Corlett Village in 1907, was annexed to Cleveland, putting an exclamation point to the reality that the Fuller-Collins House was no longer located in a rural neighborhood.
The Dayton family was the last owner-occupier of the Fuller-Collins House. As the immediate neighborhood, which was near the Polish neighborhood of Warszawa (today, Slavic Village) became populated in the early twentieth century with East European immigrants, the house was converted around the time of the Great Depression into a two-family dwelling and was occupied by renters. In the mid-twentieth century, while the neighborhood was undergoing racial transition, the house continued to be used as a two-family dwelling. However, in the year 2000, the Fuller-Collins House was acquired by a contractor, who appears to have renovated and made major repairs to the house, and converted it back into a single family dwelling. Several years later, the commercial building that had sat in front of the house, blocking it from view since 1920, was torn down. At about the same time, the house was acquired by its present owner. According to the best information available online, the Fuller-Collins House is today being used as a group home for disadvantaged adult men.
Images










