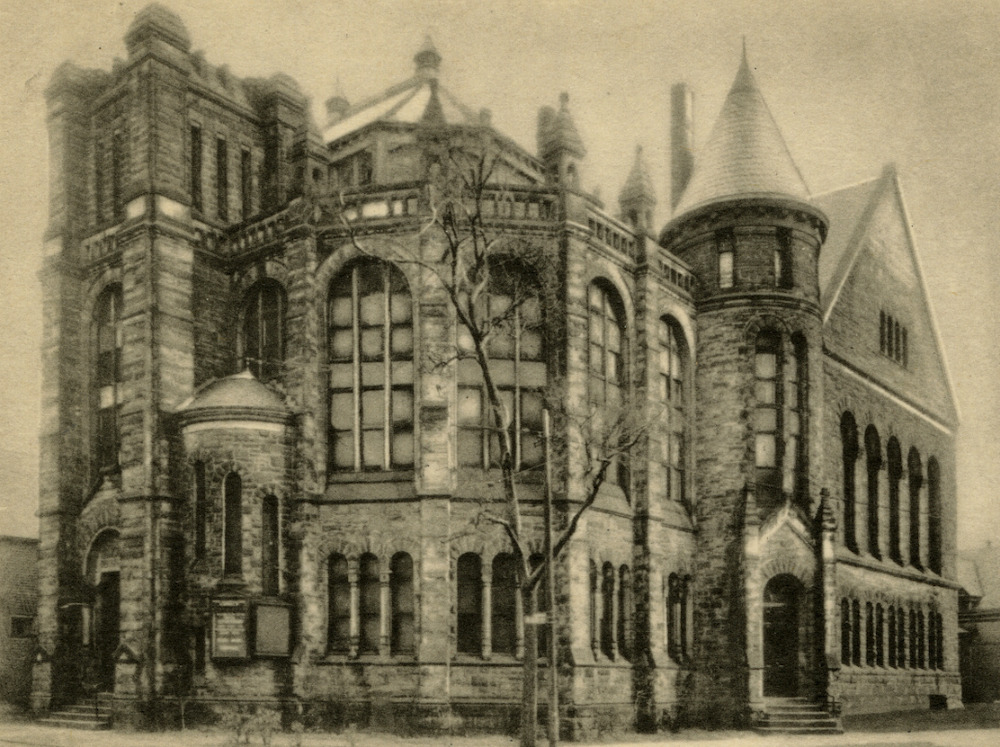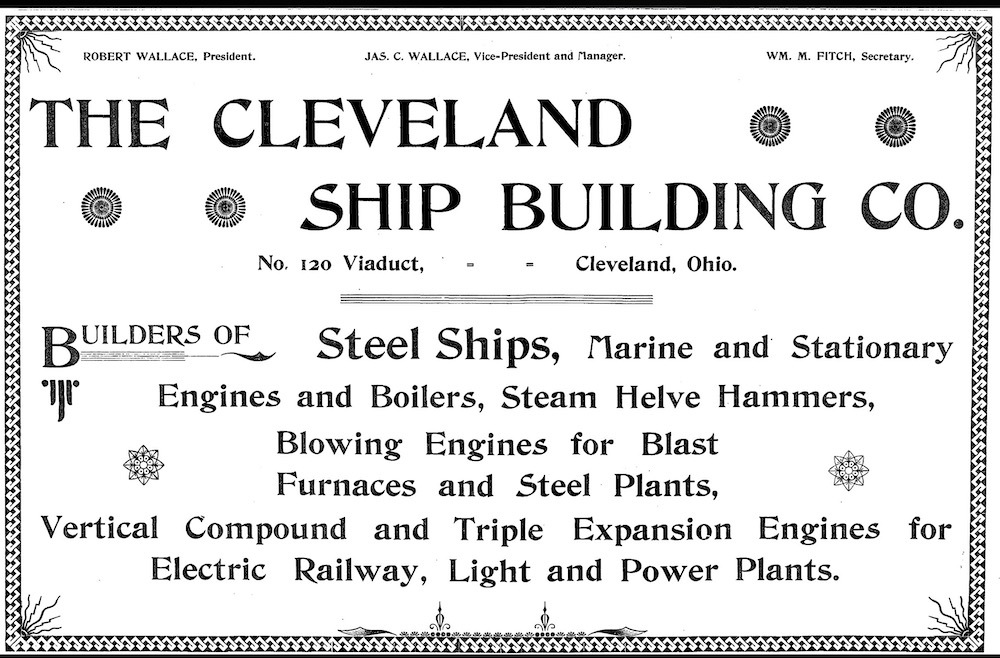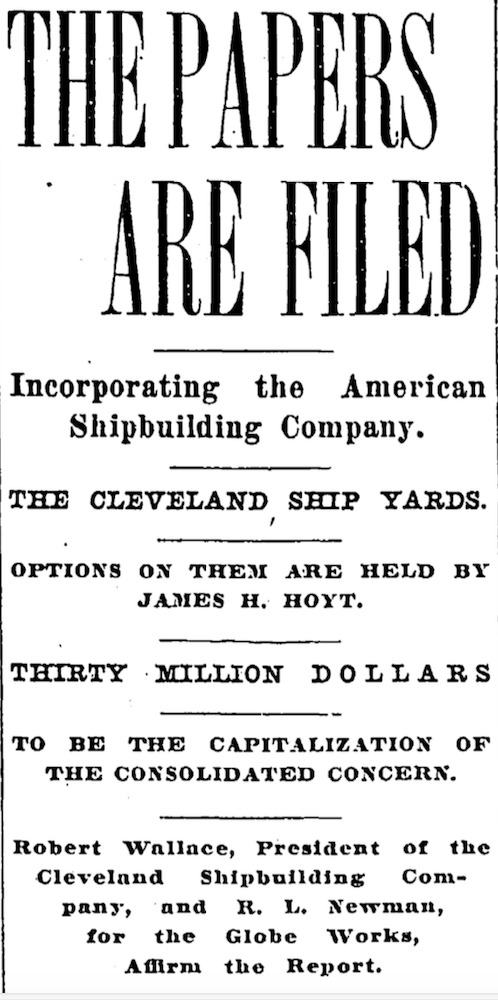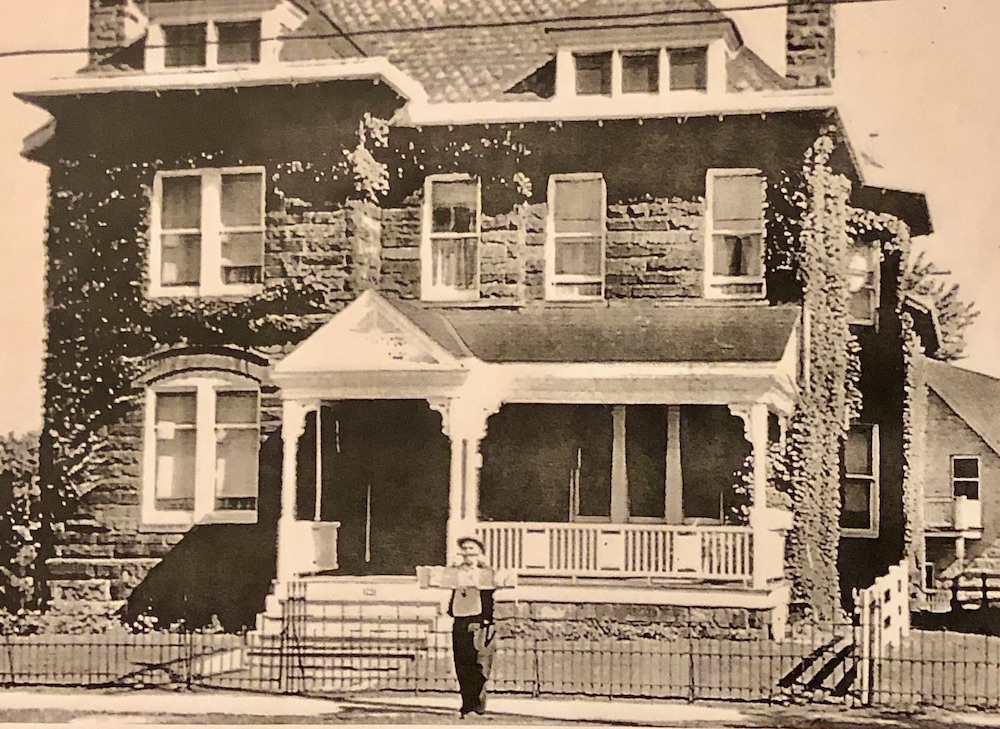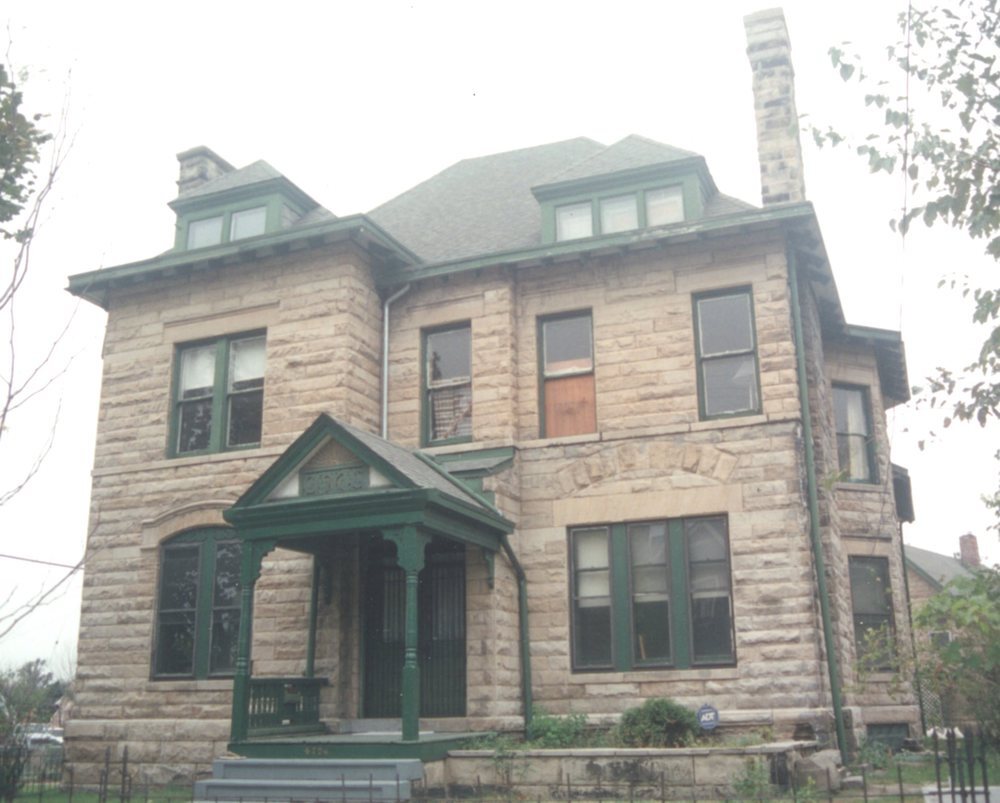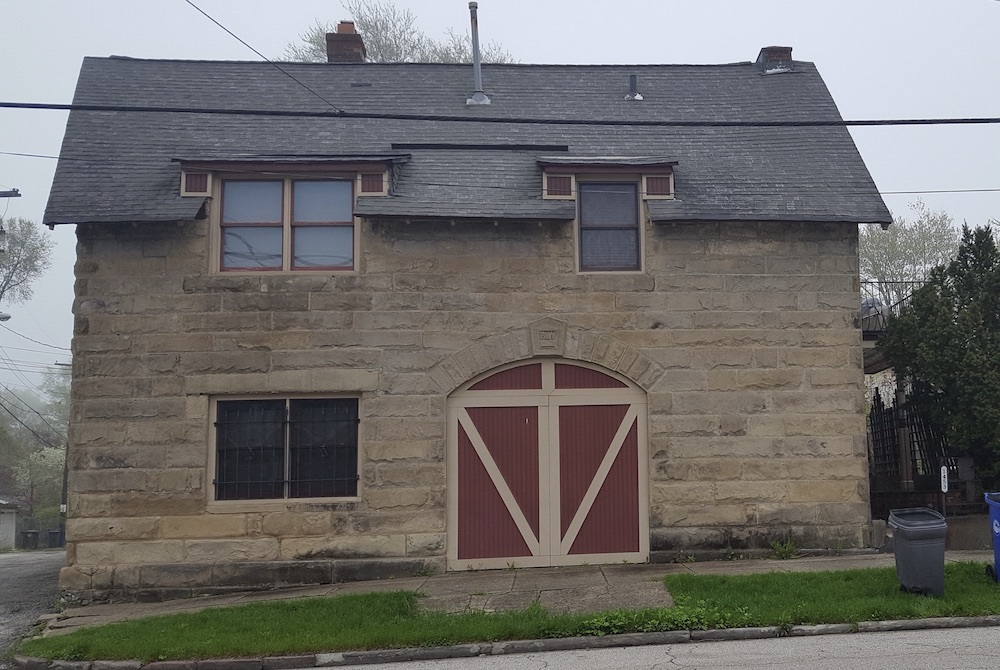
If you spend a little bit of time studying the history of the houses that line both sides of Franklin Boulevard from the Circle to West 50th Street, you soon learn that they do not stand alone and apart from one another. They are related to one another – many of them intimately. Over time, these houses have shared owners and occupants; fraternal societies and charitable organizations; architects and architectural styles. They have often also shared ties to early Cleveland enterprises and industries. This is certainly the case with Wallace Manor, which has stood on the northeast corner of Franklin Boulevard and West 48th Street since 1883.
Wallace Manor was built for Robert Wallace, one of three individuals whom Cleveland journalists and historians have credited with the transformation and modernization of the Great Lakes commercial shipbuilding industry in the late nineteenth century. The other two? They also were residents of Franklin Boulevard. Wallace's long-time partner Henry Coffinberry lived in a Gothic Revival style house at 3910 Franklin Boulevard, which, like Wallace Manor, is still standing today. And Wallace's other early partner, John Pankhurst, lived in a beautiful Italianate-style house at 3117 Franklin Boulevard. John Pankhurst's house, like those of Robert Wallace and Henry Coffinberry, is still standing. On your next drive down Franklin Boulevard, you might want to take note of the houses at 3117, 3910, and 4724 Franklin Boulevard. They share a connection to each other and to Cleveland's once great shipbuilding industry.
Robert Wallace was born in 1834 in County Cavan, Northern Ireland. According to Elroy McKendree Avery, an early twentieth-century Cleveland historian, Wallace immigrated to the United States and arrived in Cleveland in 1854. In the eulogy he delivered at a memorial service for Wallace on May 28, 1911, Rev. Henry Tenney, a Congregationalist minister who had been Wallace's pastor, observed that, when Wallace came to Cleveland, he settled on the City's west side because that was where his uncle, Robert Sanderson lived and worked. (Sanderson was a machinist and later principal owner of Globe Iron Works, an historic iron foundry on the West Bank of the Flats.) A listing in the 1856 Cleveland directory is the first record of Wallace's presence here. It states that he was then living on Clinton Avenue and working as a machinist. His name, however, does not appear again in any Cleveland directory until 1865 when he is this time listed as an engineer.
It may be, as suggested in Rev. Tenney's eulogy, that Wallace spent some, if not all, of those intervening years as a sailor traveling the Great Lakes aboard commercial ships. By the time that the 1866 directory was published the following year, Wallace appears to have set down firm business roots in Cleveland as he and his partner John Pankhurst are listed as the owners of a small machine shop in Cleveland Centre at the corner of Center and Columbus Streets. A year after that, in 1867, according to historian Richard J. Wright in his book "Freshwater Whales: a History of the American Ship Building Company and its Predecessors," Wallace developed a portable steam engine for unloading cargo from commercial ships which dramatically improved the unloading process. It also proved extremely profitable for Wallace's machine shop.
Within two years of his development of the portable steam engine for unloading , Wallace, Pankhurst, and their new partner Henry Coffinberry had accumulated sufficient capital to acquire a controlling interest in Globe Iron Works, from which Robert Sanderson had recently retired. The company had for years been producing steam engines and other iron products for Great Lakes commercial ships. Now, under Robert Wallace's leadership, Globe Iron Works expanded its business. In 1876, it purchased an interest in a nearby dry dock and, under the name Globe Ship Building Company, began building ships. Up until this time, the process of building Great Lakes commercial ships had required the involvement and coordination of several different industries which manufactured different vessel parts at different locations. Robert Wallace, according to historian Wright, changed this industrial process in 1881 when Globe Ship Building built a commercial ship, from start to finish, entirely at its shipyard. Just one year later, in 1882, the company built and launched the Onoko, the first large iron commercial ship to sail the Great Lakes. This ship has been recognized by marine historians as the prototype for all the commercial freighters that sail the Great Lakes today.
By the time the Onoko was launched in 1882, Globe Iron Works and Globe Ship Building Company had become successful and profitable enterprises. It was at about this time that Robert Wallace and his second wife Fanny – his first wife Lydia had died in 1878 – decided to move from their modest house at 129 (today, 3405) Clinton Avenue onto Franklin Avenue (Boulevard), the West Side's version of nineteenth-century Euclid Avenue's Millionaires' Row. In early 1883, Wallace purchased a vacant lot on the northeast corner of Liberty (West 48th) Street and Franklin Avenue that was owned by and located next door to the house of Alanson and Harriet Hopkinson. Alanson, also known as A. G., was the retired first principal of Cleveland's West High School. He was well known to Wallace as both were members of the First Congregational Church, and both had served as trustees of the church. In the early 1880s both were also actively involved in the planning and building of a new church for their parish on the southeast corner of Taylor (West 45th) Street and Franklin Avenue. The new stone church for the First Congregational Church – West Side, designed by Coburn and Barnum and dedicated by Rev. Tenney on December 20, 1885, was located just a few blocks east of the Hopkinson property upon which Wallace built his new stone house in 1883. While both the First Congregational Church and A. G. Hopkinson's house are no longer standing, they present yet another example of the intimate historical relationships that the houses and other buildings on Franklin Boulevard, in this instance one still standing and the others not, often had with one another.
Wallace Manor is, according to local architectural historian Craig Bobby, built in the Queen Anne style. While the identity of the architect who, or architectural firm which, designed the house is unknown, it may have been the firm of Coburn and Barnum, which designed the Spitzer-Dempsey House at 2830 Franklin and the Sarah Bousfield House at 3804-06 Franklin. In the early 1880s, Forrest Coburn was living at 86 Root (1901 West 47th) Street, less than one-half mile from the future site of Wallace Manor. He was also, like Robert Wallace, a member of the First Congregational Church. As a principal of the architectural firm that designed the new First Congregational church, he likely would have interacted with Wallace who, as a trustee, was also deeply involved in planning and building that church. However, according to Bobby, in the absence of documentation that the house was designed by this firm, there is nothing in the design of the house itself which either proves or disproves that it was the work of Coburn and Barnum.
Designed as a single family home, Wallace Manor is two and one-half stories tall and has an exterior facade built of sandstone. The expanse of sandstone on the front facade is broken up by at least one belt course of smoothed stones located just below the second floor windows, and the front facade, as well as the expanses of the other exterior walls of the house, are further broken up by stone lintels and hoods around the house's windows. The house has asymmetrical massing with the west side of the front facade extending out beyond the rest of the facade. The roof of the house is hipped and features a number of dormers and three tall stone chimneys. The front of the house has two notable arched windows on the first floor. Also notable is the house's one-story columned porch which extends along the entire length of the eastern part of the front facade. Located at the rear of the property is another stone building that once likely served as a carriage house. Over its front door on West 48th Street are the initials "RW" carved in stone. The structure, which is depicted on the 1896 Sanborn map, was likely built at the same time as the main house.
The Robert Wallace family, including for a time his oldest son James, a future president of the American Ship Building Company, lived in Wallace Manor until 1895. In that year they moved, like other wealthy Franklin Boulevard families of that time period, to the Cleveland suburb of Lakewood, where they built a house on Detroit Avenue, west of Nicholson Avenue. That house, which is no longer standing, was located on what today is the campus of St. Edward Catholic High School. After the Wallace family departed from Wallace Manor, the house was home to several middle to upper economic class families, including a general manager of the Cleveland Railway, the president of Citizens Savings and Trust Company, and a physician, before it was sold and converted into a rooming house in about 1920. In 1923, the property was acquired by Hungarian immigrants Julius and Elizabeth Rak, who lived in the house and continued to operate it as a rooming house until their deaths in 1943. By 1930, the carriage house on the property had been converted into a dwelling with a street address of 1453 West 48th Street and was occupied by two families. By 1940, there were seven families (including the Rak family) with a total of 21 people living in Wallace Manor and five families with a total of 9 people living in the carriage house.
In the second half of the twentieth century, Wallace Manor, like many of the other once grand houses on Franklin Boulevard, was suffering from insufficient maintenance and repair. Photos reveal that, by the 1980s, it was in a deteriorated condition. Most notable was that its once grand front porch had at some time between 1961 and 1986 been razed and replaced with a simple entranceway porch. Like any number of the grand houses on Franklin Boulevard that needed a savior in the late twentieth century, Wallace Manor found one when it was purchased in 1997 by Scott Staley and David Castro. Staley, who is the sole owner of the house today (2021), spent the next 17 years slowly restoring and renovating Wallace Manor. Living in the owner's suite at Wallace Manor, he has also, for the last five years, operated a bed and breakfast in the house which has rooms for guest stays. The carriage house at the rear of the property has also been renovated and today functions as a two-family dwelling. In 2019, descendants of Robert Wallace paid a visit to Wallace Manor, touring the house, snapping pictures, and imagining their ancestors walking from room to room. They too, like their ancestors who once lived there, now share a special relationship with not only those ancestors, but also with Wallace Manor and with historic Franklin Boulevard.
Images




