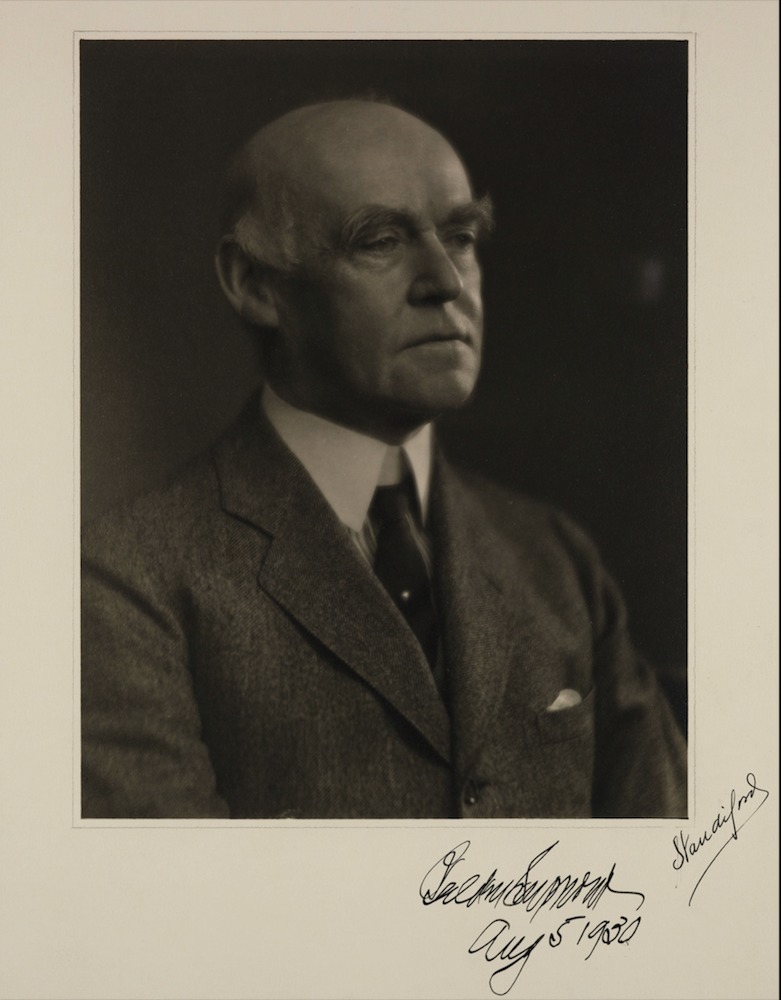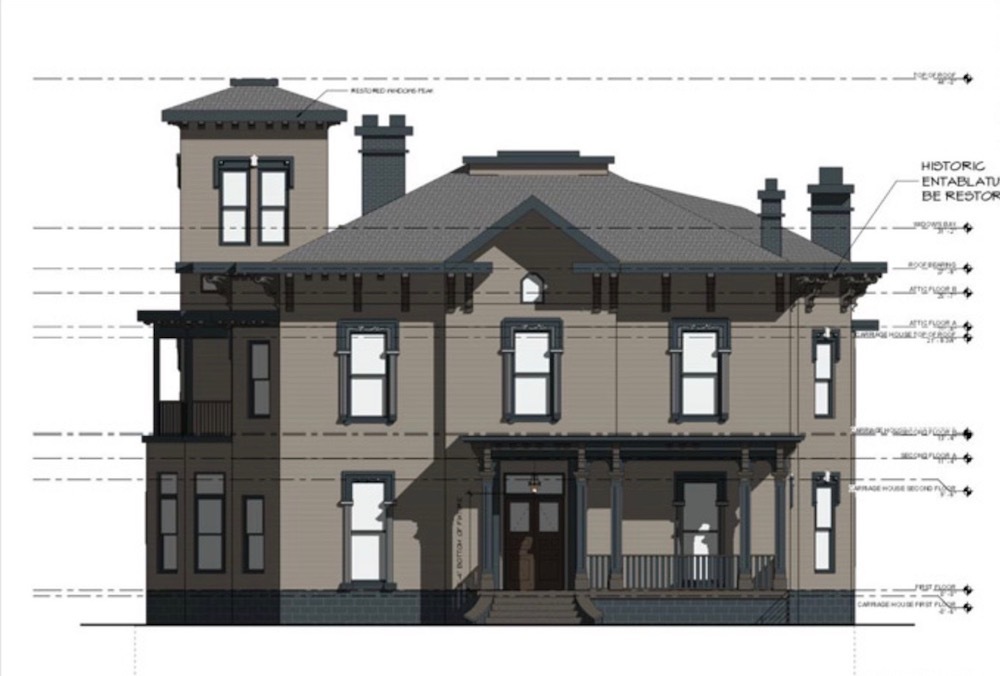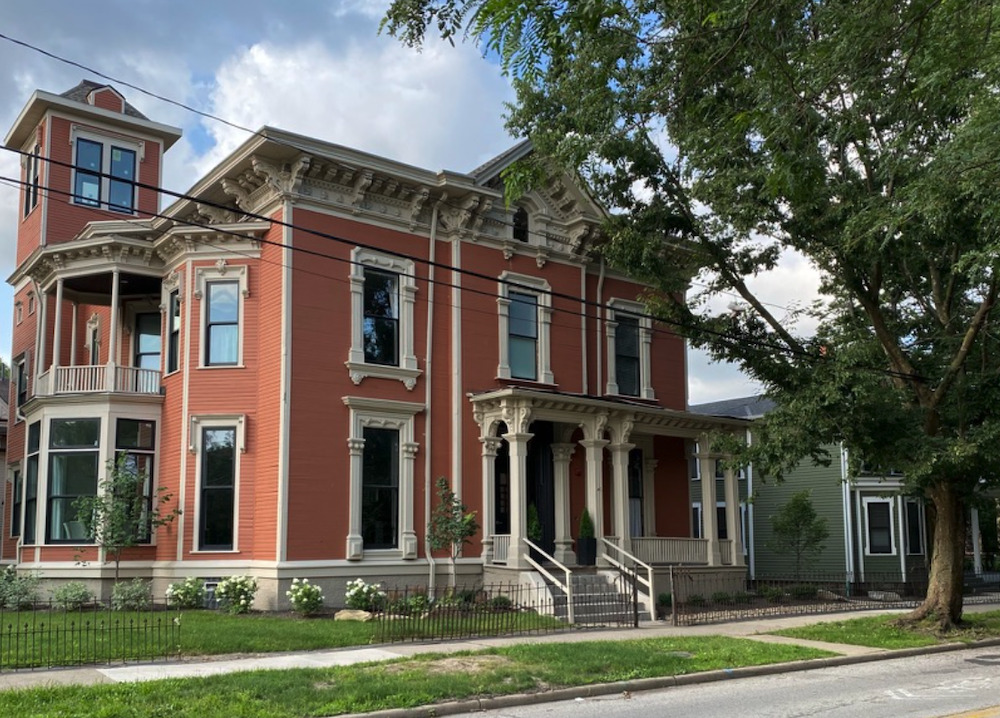Belden Seymour House
From 19th-century Mansion to 20th-century Tenement to 21st-century Restoration

The CWA census-taker couldn't believe his ears when, in 1934, he knocked on the door of the old mansion at 3805 Franklin Avenue (today, Franklin Boulevard) and was told by the person who answered the door that there were 80 people living at this address.
In 1934, during the Great Depression, President Franklin Delano Roosevelt commissioned the Civil Works Administration (CWA) to conduct a special census of American cities in the hope of gathering information that would be helpful in aiding the ongoing national economic recovery. According to an article that appeared in the Cleveland Press on August 22, 1934, when one of Roosevelt's census-takers arrived at the grand old mansion at 3805 Franklin Avenue here in Cleveland, he was stunned to learn that, not only were there 80 people living in the mansion, but there were another 30 living in a converted carriage house in the backyard and yet another 30 living in the house next door which was also part of the tenement complex. The owner of all three of those houses on that day when the CWA census-taker arrived was none other than 75-year-old Belden Seymour, head of a Cleveland real estate company and the son of the man with the same name who had built the mansion for his family, including his then teenage son Belden, 60 years earlier in 1874.
The first Belden Seymour was a native of Vermont who had migrated to northeast Ohio in 1848. At that time, Cleveland, and its municipal neighbor across the Cuyahoga River, Ohio City, were boom towns as a result of the completion of the Ohio-Erie Canal a decade earlier, connecting Lake Erie to the Ohio River, followed by the beginning of the grand railroad era. Seymour shrewdly invested in real estate here, particularly in Ohio City, which, after annexation to Cleveland in 1854, became the latter city's west side. Soon, Belden Seymour was one of the west side's wealthy elites.
Seymour and his family were living on Pearl Street (today, West 25th Street) in 1865, when his good friend and the former mayor of Cleveland, Irvine U. Masters, died, leaving a will that named Seymour as one of his executors. Included in Masters' estate was his Greek Revival-style house which had been built on the southwest corner of Franklin Avenue and Kentucky (West 38th) Street in 1853. Seymour purchased this house from the estate along with an adjacent vacant lot. In 1871, he moved the former mayor's house some 80 feet west to that adjacent vacant lot, and then began construction of a large Italianate-style house on the former site of the Masters house. Completed in 1874, the mansion, with more than 7500 square feet of living space, a three-story tower (visible in the 1877 Bird's Eye View of Cleveland map), ornate window work, a skylight--rare for this period, balconies and bay windows, an elegant double front door and a beautiful front porch and portico, became one of the grand homes on the west side's version of Millionaires' Row.
Belden Seymour lived in this grand house until his death in 1889. In the decade that followed, pursuant to an 1896 design by architect John N. Richardson, Seymour's widow Eleanor and son Belden converted the mansion into a four-family luxury dwelling and also converted the carriage house into a single family dwelling, moving the latter building easterly to its present day location on the lot. After Eleanor died in 1910, ownership of the mansion and converted carriage house, and the former Masters House next door, passed to her two married adult children, Belden and Mary Eleanor, and then eventually to Belden alone. Under his ownership, the mansion (3805 Franklin), the converted carriage house (3801 Franklin), and the old Masters house (3811 Franklin) gradually began to house more and more tenants, even in attic and basement areas, until by 1934, as President Roosevelt's census-taker found out, the three structures together constituted one of the largest tenement complexes in Cleveland.
Sometime in the 1920s, and no later than by 1926, Belden Seymour hired Elizabeth "Pearl" Hayne, one of his tenants at 3805 Franklin Avenue, to be his property manager. It was a hiring decision which would have consequences for the future of the Belden Seymour house and the other two associated houses. Hayne managed the properties for Seymour until shortly before his death in 1937, when he sold the houses to the A. M. McGregor House. Within two years of the transfer, the City of Cleveland, possibly following up on information gleaned from the 1934 CWA census, began citing all of the houses for multiple violations of the city's tenement code. It was in that same year--probably not coincidentally, that the A. M. McGregor House transferred ownership of the houses to another corporation, Cleveland Rentals, Inc, formed by property manager Hayne.
For the next fifty years, the Belden Seymour House and the other two associated houses, were owned and managed by the Hayne family. At one point in time, the Belden Seymour House was even called "Pearl Hayne's Family Hotel." As had been the case since at least as early as 1939, the City of Cleveland continued to find multiple code violations at the Haynes' properties, and, on at least three occasions, the Belden Seymour house was substantially damaged by fire, possibly as a result of some of these code violations. Continued code enforcement activity by city building and fire officials, however, eventually resulted in a reduction of the number of tenants living at the houses and the establishment of safer, healthier, and more sanitary living conditions.
In 1989, Alberta Therrien, the daughter of Pearl Haynes who with her husband had been managing the Belden Seymour house and the two other properties since her mother's death in 1961, transferred the properties to Franklin Estates, Inc., a corporation formed by Dr. James L.. Hauer and his partner Richard Turnbull. Little work was done to the exteriors of either house during their ownership. In 2016, Franklin Estates, Inc. transferred the properties to 3801 Franklin LLC, a corporation formed by Adam Hayoun. Since acquiring the properties, Hayoun has undertaken efforts to renovate both the historic Seymour and Masters houses. In 2017, renovation of the Masters House at 3811 Franklin, and its conversion to a two-family dwelling, was completed. In that same year, Hayoun turned his attention to the Belden Seymour mansion at 3805 Franklin, tearing off layers of insulbrick and vinyl siding and revealing for the first time in decades the original wood siding and other wood architectural features of the house. In late 2017, the Cleveland Landmarks Commission issued a certificate of appropriateness for Hayoun's proposed Belden Seymour house renovation. As of August 2018, that proposal remained pending before other city boards. It appears likely that, in the near future, the Belden Seymour House will join the Irvine U. Masters House as the two of the most recently renovated, houses on historic Franklin Boulevard.
Images












