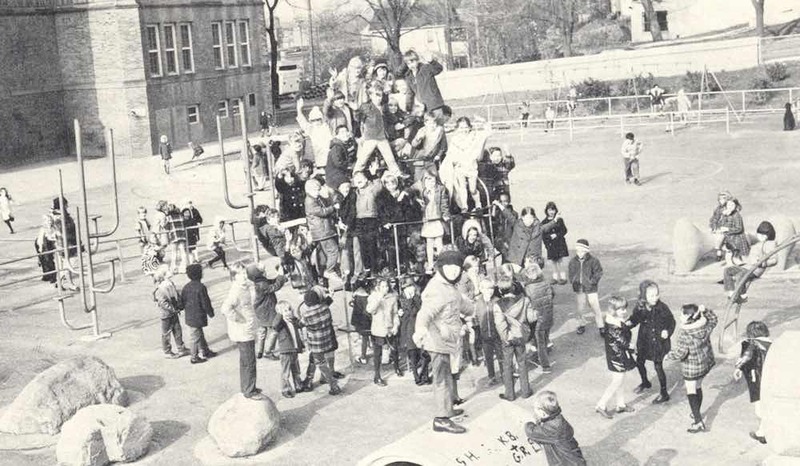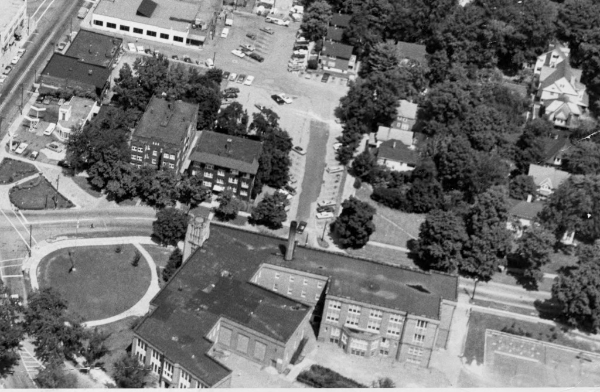Coventry School

Stand just to the left of the P.E.A.C.E. Arch where Coventry Road intersects with Euclid Heights Boulevard. Then look east toward the slope with the playground on the left. That's where the "real" Coventry School stood for nearly 60 years. This 1919 building, either Tudor Gothic or Colonial Revival, depending on who you ask, was one of many Cleveland Heights schools torn down in the mid 1970s. Realistic concerns about condition and maintenance–combined with currently popular, new-age notions about open classrooms and community spaces–culminated in the sweeping demolition and new construction of many Cleveland Heights University Heights schools. Only two of the resulting "modern" buildings (Fairfax and Boulevard) are used today as public schools. The reconstructed Taylor Road School is a multi-use student facility, while the new Coventry School is leased by the Board of Education to a variety of civic, educational, and non-profit organizations.
The original Coventry School was a wonderful and quite unusual building. Wonderful because of its great architecture and the memories retained by its thousands of alumni. Unusual because of how it nestled beautifully into the side of a hill. The structure consisted of three floors formed more or less like a Capital L. The top two floors of the L's center comprised the auditorium; directly below was a partly underground gymnasium-small, dark and somewhat creepy.
Looking at the accompanying floor-plan illustration, you can see that the longer side of the building bordered Euclid Heights Boulevard and the shorter side bordered Washington Boulevard. (At that time, Washington Boulevard ran all the way through to Coventry.) What you can't see is that the Euclid Heights side was a full story lower, and thus one entered the second floor from street level on the Washington side. There also was a main, center-hall entrance at the front, which students seldom used-perhaps because the doors bordered the principal's office. And what kid wants to go near a principal unless compelled?
Another of the building's unusual features was a mysterious tunnel that ran from the Euclid Heights side under the school and into a courtyard area on the lower playground. The tunnel was used primarily to house children's bicycles and provide janitors access to the bowels of the school. At the non-Euclid Heights end of the tunnel was a cement play area-perhaps 60 square feet-with three-story walls on three sides. Although it was quite reminiscent of a prison courtyard, it was a great environment for battle-ball which, for many decades, was played every morning before school and after school. Imagine a less liability-minded age when a sixth-grader wielding a lethal rubber playground ball could get away with "wiping out" a hapless and much smaller third grader. Trust us-it happened regularly.
Equally distinctive were the two playgrounds: an upper playground bordering Washington Boulevard and a lower playground bordering Euclid Heights Boulevard. A long, curving ramp–perfect for dangerous, high-speed skateboarding–connected the two playgrounds. Of course, the playgrounds themselves were none too safe either, with hard asphalt surfaces everywhere and several high-rise "monkey bars." Such were the days before litigation ruled the world.
Another feature worth noting was that, in the school's early days, Cleveland Heights' rapid growth forced the Board of Education to create a number of free-standing quonset buildings for use as temporary classrooms. One of these short-lived structures is visible in a photo accompanying this article. In the same picture, you can see how Washington goes through all the way through to the intersection with Coventry and that there is no Heights Library. The library was built in 1926.
In one sense, Coventry may have been just another school. It also is true that a strong sense of enthusiasm, community and volunteerism existed throughout the replacement building's life as a public school (1976 to 2006). However, to the many teachers and children who passed through its halls–as well as those who appreciate fine architecture and local history–the original Coventry School truly was special.
Audio
Images









