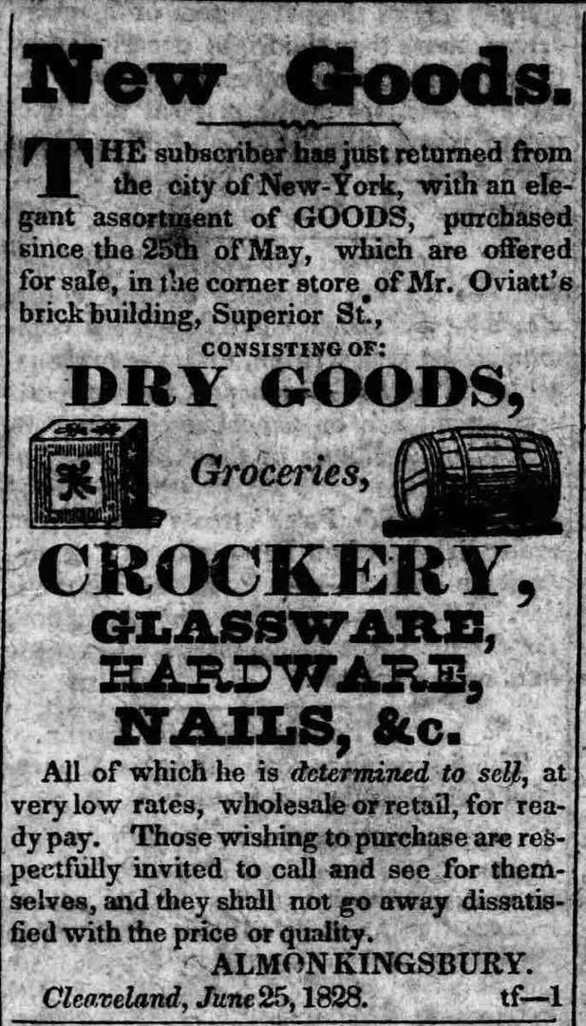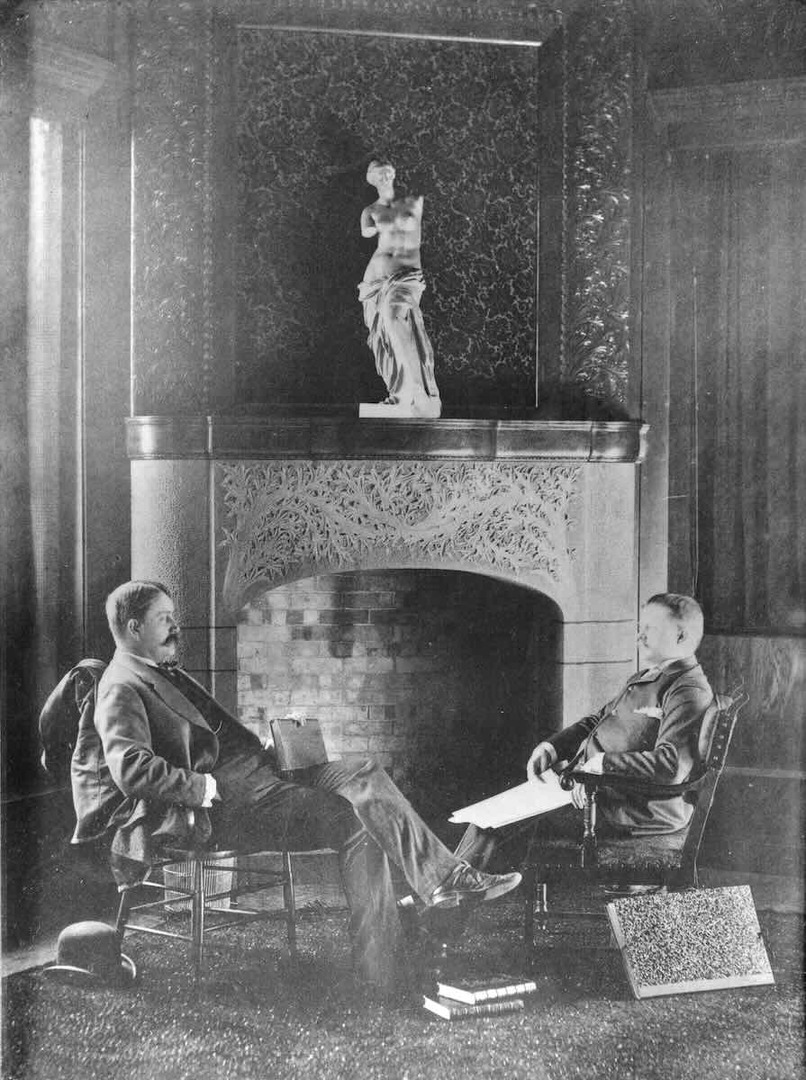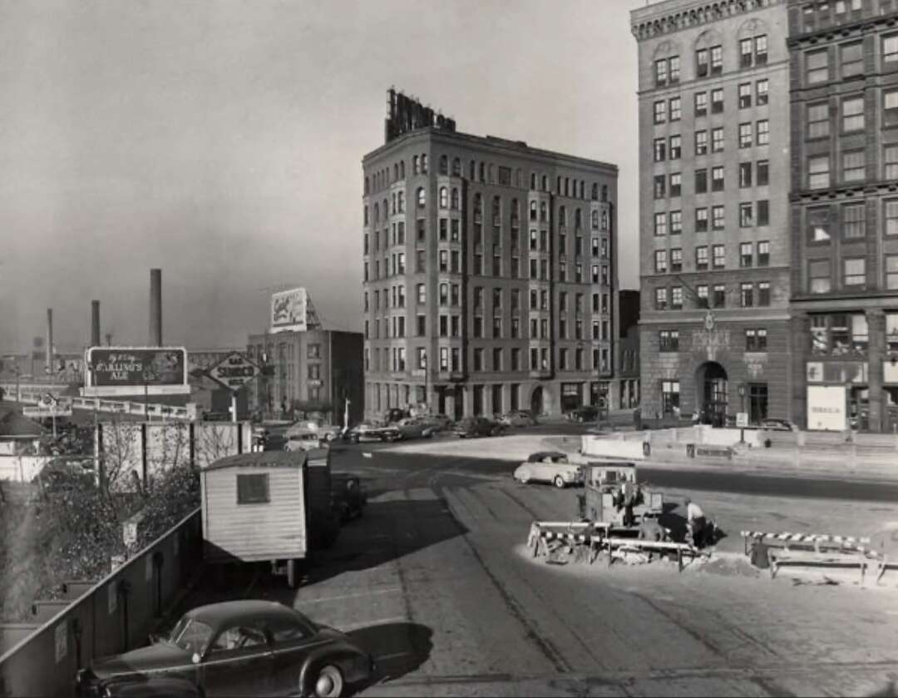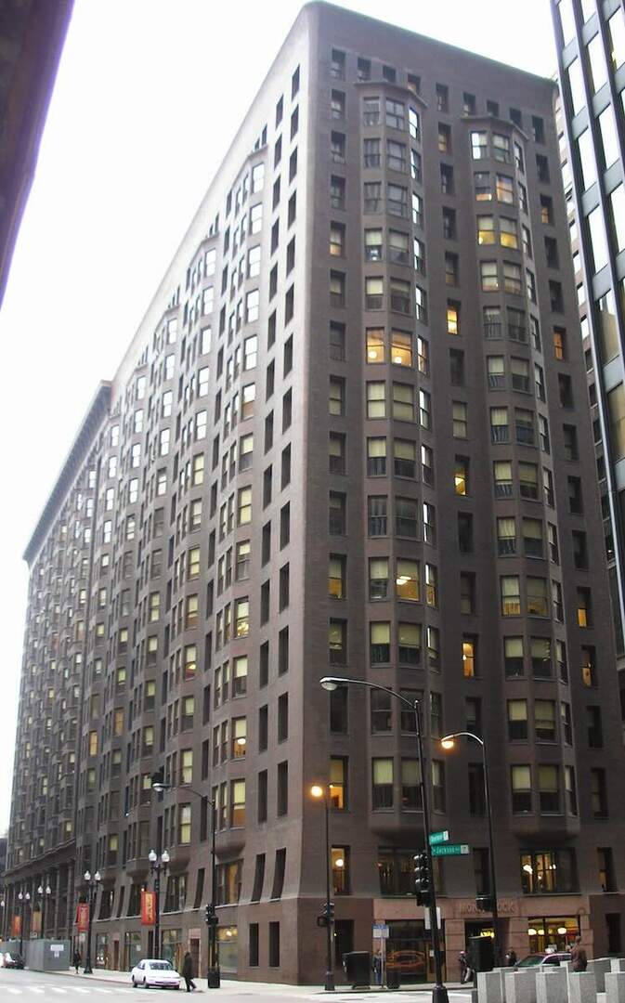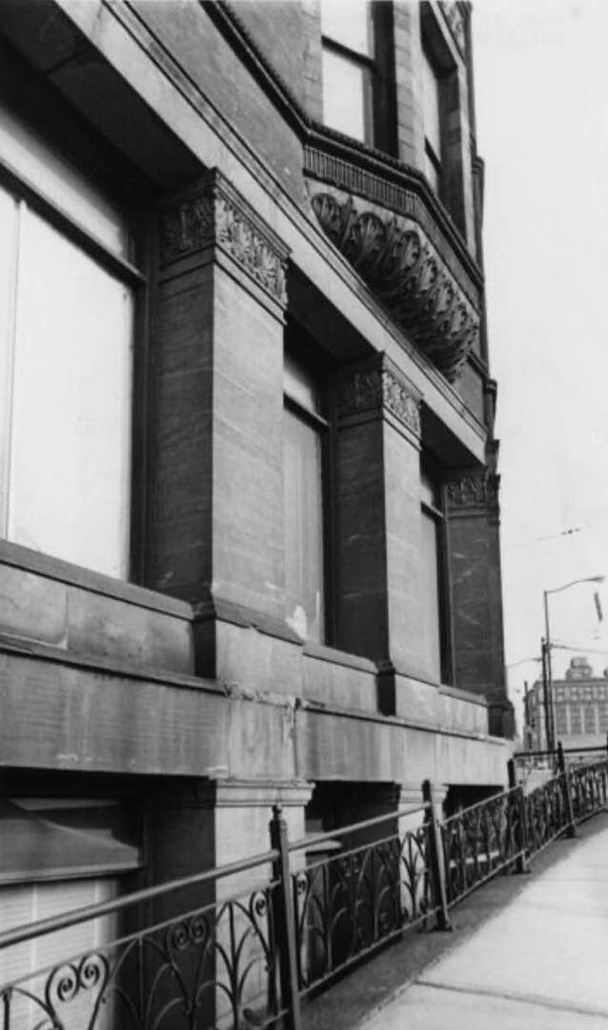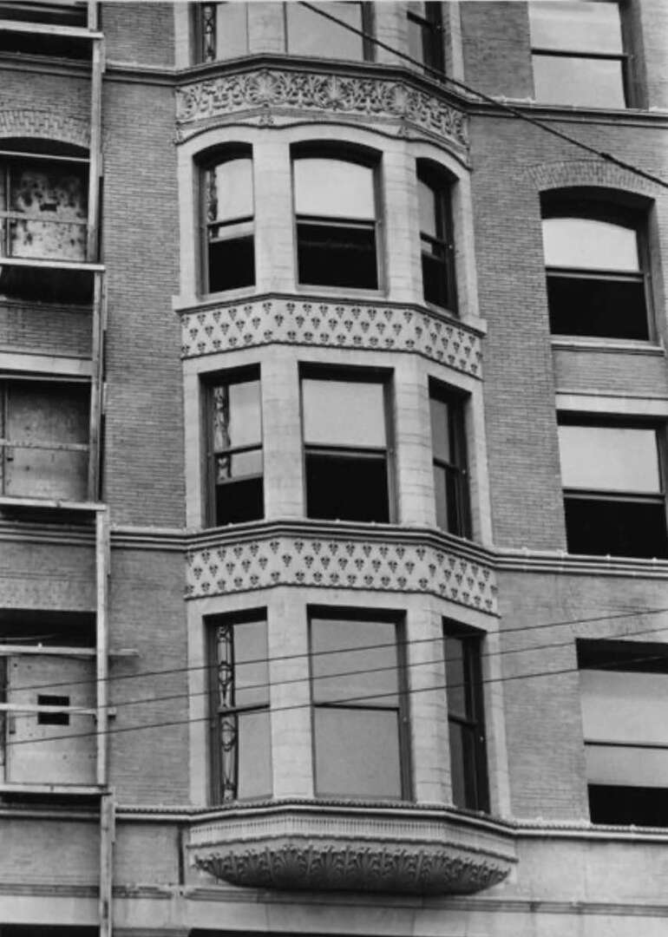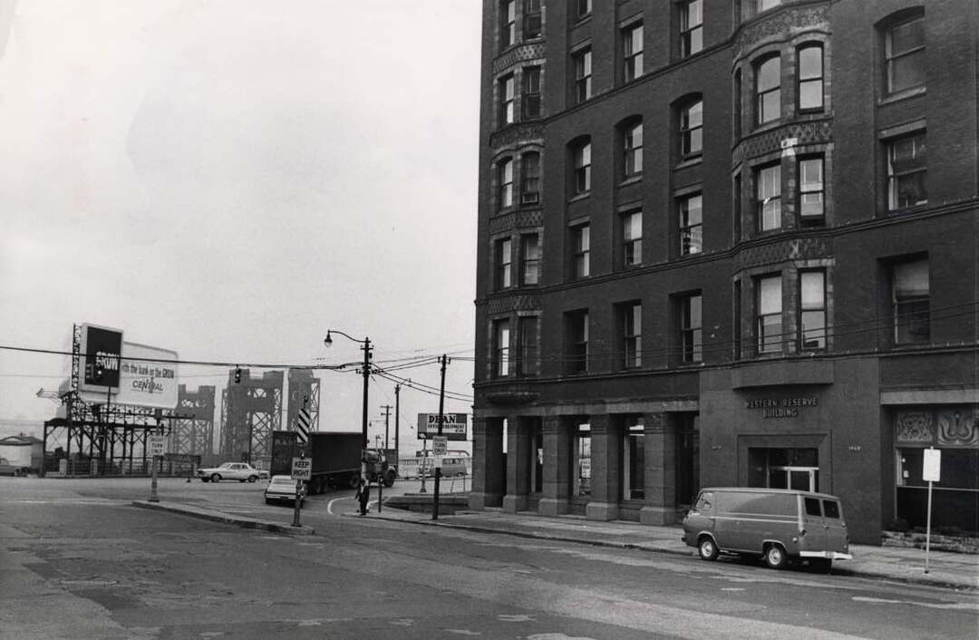Western Reserve Building
Weathering the Shifting Winds of Downtown Property Markets

Samuel L. Mather perched his offices in the Western Reserve Building above the river harbor where he plied his iron-mining and shipping business. At the time, he probably never imagined how the brick and stone edifice would fare as downtown and the city's economy evolved, but his onetime headquarters defied the odds, managing to retain its original function as an office building long after most other first-generation skyscrapers were demolished or converted to other uses.
Samuel L. Mather, the grandson of one of the founding fathers of the Connecticut Land Company whose investment had led to the establishment of Cleveland, co-founded the iron-ore mining and shipping firm of Pickands, Mather & Co. in 1883, which helped him amass a new fortune on top of his already formidable wealth. Pickands Mather had kept offices for only a short time in the Perry-Payne Building on Superior Avenue when Mather commissioned the Chicago architectural firm of Burnham & Root (already known locally for its Society for Savings Building) to design a headquarters office building on land that he and John Hay had purchased on the northwest corner of Superior and Water Street (now W. 9th).
The aptly named Western Reserve Building occupied a triangular parcel on the crest of a steep hill descending into the flats along the river. The land had once been home to the Carter Tavern, a hewn-log inn that early Western Reserve of Connecticut settler Lorenzo Carter had built in 1803. Following Carter's death in 1814, Phineas Shepard operated the inn for an unknown span of time, and it was the site of the meeting in 1816 that organized Trinity Parish, later Trinity Episcopal Cathedral. After it closed, deeds show that Carter's children Alonzo and Laura sold the land to the Oviatt family in two transactions in 1825 and 1830. By 1828, the Oviatts had replaced the old two-story inn with a three-story brick building that stood until Orson M. Oviatt razed it for a new four-story commercial block called the Franklin Buildings in 1835. The Franklin Buildings housed various dry-goods houses and professional offices, including the men's clothing store of George A. Davis, who owned the block from 1851 until his death ten years later.
The Franklin Buildings later housed Western Union Telegraph Company, which added "innumerable adornments of fencing and wires which surmount[ed] the electric ridden structure," according to an account in the Plain Dealer in 1886. Three years later, Hay and Mather, the executors of Amasa Stone's estate, purchased the property in the estate's name and set out to redevelop it. (Hay's and Mather's wives Clara and Flora were Stone's daughters.) Following on the heels of the Perry-Payne Building, the announcement of a new building to replace the Western Union block was a welcome news to those who feared Euclid Avenue's inroads. As the Plain Dealer pointed out in 1889, "Enough is now promised in the way of new buildings to save the street from becoming what it had at one time threatened to do—a street for banks and the wholesale trade plentifully mixed up with saloons."
Mather’s new eight-story pressed-brick and sandstone Western Reserve Building, which opened in 1892, is considered a transitional skyscraper. Like Burnham & Root’s Monadnock Building in Chicago and Cudell & Richardson's Perry-Payne Building, it had traditional load-bearing masonry exterior walls but also incorporated some interior steel framing, a recent innovation. On the ground floor, the Western Reserve Building featured pink sandstone piers capped by Romanesque capitals and a large Romanesque arch framing its Water Street entrance. Its upper floors had either rectangular, segment arch, or full arch windows, some of them in oriel bays. Samuel Mather had an elaborate cherry-paneled office inside.
In addition to Pickands Mather, the Western Reserve Building housed American Steel & Wire, Cleveland-Cliffs Iron, Island Creek Coal, and other shipping, mining, and manufacturing concerns. The building’s uses reflected business leaders’ desire to locate offices in the Wholesale District (later renamed the Warehouse District) close to Cleveland’s harbor. The riverside location was also attractive to the U.S. Weather Bureau. On May 1, 1892, Cleveland’s weather observatory and signal station opened there, 135 feet above the street, giving it a commanding view of the lake and river. From this lofty perch, signalman and weather observer W. B. Stockman hoisted flags to alert ship captains and downtown pedestrians to impending changes in the weather. The station had previously operated on top of the six-story Wilshire Block on Superior Avenue a block and a half west of Public Square. Now it was another beneficiary of Mather’s eagerness to be closer to the harbor.
In 1903, the Western Reserve Building was expanded northward along Water Street with an interior lightwell that may have drawn inspiration from Burnham & Root’s Rookery Building in Chicago or perhaps from a similar feature inside the Perry-Payne Building. The expansion increased the original building's size by about 40 percent. The building flourished into the 1920s, but like other buildings west of Public Square, it faced increasing competition from newer ones that rose to the east along Euclid Avenue. In 1924, Mather sold his interest in the Western Reserve Building to the Union Lennox Company, a firm named for the mammoth Union Trust Building that had recently replaced the Lennox Building on the northeast corner of Euclid and East 9th. Soon after, Pickands Mather moved its headquarters into the Union Trust Building. With the loss of its identity as a hub of the city's iron-ore business and the rise of newer, larger skyscrapers, the Western Reserve Building's future was in question.
The Western Reserve Building changed hands twice during World War II and, under Louis E. Goldman, it underwent a modernization in 1947 that covered its Romanesque arch entrance with a blocky granite façade. Despite this effort to renew its appeal, over the next three decades, the building stood sentinel over a part of downtown that was gradually decaying and receding in civic importance. Toward the end of that time, Goldman was no longer able to attract tenants, so the building sat mostly vacant. The exception to the rule was the opening in 1970 of the Cleveland Urban Learning Community, an experiment by St. Ignatius High School that took advantage of cheap rent to place its headquarters in the Western Reserve Building.
The Cuyahoga River’s east bank had been a natural place for Samuel Mather to envision an office building housing his iron mining and shipping business in the early 1890s. Although seemingly less natural, Herbert W. Strawbridge, chairman of the Higbee Company department store, felt a similar pull toward the western edge of the derelict Warehouse District nine decades later. Several years earlier, Strawbridge had visited San Francisco’s Ghirardelli Square, a shopping, dining, and entertainment complex filling the shell of its namesake chocolate manufacturer’s former factory. As Higbee’s downtown store sales slipped, Strawbridge recalled Ghirardelli Square. Then he hatched a daring plan to buy a swath of property overlooking the river and create a similar venue. Settlers’ Landing, as it would be named, would evoke Cleveland’s start along its river and, like Ghirardelli Square, reuse existing buildings as much as possible. More importantly, Strawbridge reasoned, Settlers’ Landing could draw large numbers of tourists and suburbanites back to a sagging downtown—and hopefully to Higbee’s.
Among the properties that the newly formed Higbee Development Corporation bought through agent John H. Bustamante was the Western Reserve Building, which Goldman was doubtless thrilled to unload in 1973. Strawbridge then hired Lawrence Halprin, the man behind Ghirardelli Square, to plan Settlers’ Landing. Higbee Development sank $4.5 million into a full renovation of the Western Reserve Building in 1974-76. The results drew a mixed response locally. Some decried the sandblasting that pitted the delicate sandstone facade. Others looked askance at the similarly insensitive treatment of the building’s interior. To avoid removing any leasable space, Higbee Development enclosed the historic lightwell to add an interior fire escape, heating and cooling ducts, and new restrooms on each floor. Halprin’s designer Angela Tzvetin created a modern lobby with “domed brick vaults” and spiderweb-like iron designs between their pillars, leading one architectural critic to dub the “corny” concept “early wine cellar.” The same critic went so far as to suggest that the Western Reserve Building was “second-rate Burnham and Root” that would have been better off bulldozed.
When the Western Reserve Building reopened in 1976, it seemed that the building had a new relevance as the Flats transitioned from maritime to leisure uses, but renewal was slow and difficult. Higbee’s operated a sandwich shop off the lobby while it searched (ultimately in vain) for a full-service restaurant to assume the space. At the time of the opening, only 1,220 of 53,840 square feet of office space was leased. Then Higbee’s plans for Settlers’ Landing collapsed after a major fire consumed some of the buildings the company had hoped to renovate. Despite efforts to promote the building, including hosting an exhibit and slideshow as part of the 1977 sesquicentennial of the opening of the Ohio Canal, the Western Reserve Building underperformed expectations. Coupled with Higbee’s expenses from opening new stores at Euclid Square and Randall Park malls, its renovation of Pickands Mather’s onetime headquarters building contributed to record quarterly losses that year. By 1981, the building was reportedly at 97 percent occupancy, but Higbee’s needed an infusion of cash, so it sold the building to another syndicate headed by developer John Ferchill.
Though Settlers’ Landing had flopped, the Flats and Warehouse District boomed in the 1980s. Nightspots, restaurants, and loft apartment conversions reinvigorated an area that earlier downtown planners had largely forsaken in their fixation on Erieview. It was too late for Higbee’s, which sold out to Youngstown developer Edward J. DeBartolo and the Little Rock-based Dillard’s chain in 1987 (though the Higbee’s name survived another five years). As for the Western Reserve Building, it flourished anew. Among the firms based there was Those Characters from Cleveland (now CloudCo Entertainment), a subsidiary of Cleveland-based American Greetings that formed in 1981 to develop and license characters developed by the card company such as Holly Hobbie and Strawberry Shortcake. That year saw Cleveland artist Elena Kucharik’s creation of the Care Bears, making the Western Reserve Building the birthplace of one of the 1980s’ popular culture icons.
Ferchill and his partners undertook yet another renovation in 1990 and built an eight-story addition to the north that doubled the size of the 1892/1903 building. The sandstone- and microcotta-faced addition featured a new arched entry, while the syndicate uncovered and restored the long-hidden one on the original building. After initial success, the enlarged building gradually languished again. By 2016, it was two-thirds vacant and in foreclosure, leading Ferchill to sell it the following year to WRB Partners (comprised of developer Fred Geis, real estate firm Cushman & Wakefield, and others). During the COVID-19 pandemic, the Western Reserve Building clung to its original function as an office building in a new era marked by the loss of downtown office-based work and a spate of office to residential conversions. In addition to attracting a global co-working company, WRB Partners added to its amenity-driven approach to combatting the loss of traditional dedicated office work by doing what Higbee’s had tried and failed to do fifty years earlier: entice a restaurant operator. In 2023, the popular Cleveland Heights-based Luna Bakery opened its third cafe on the building’s ground floor.
Images

