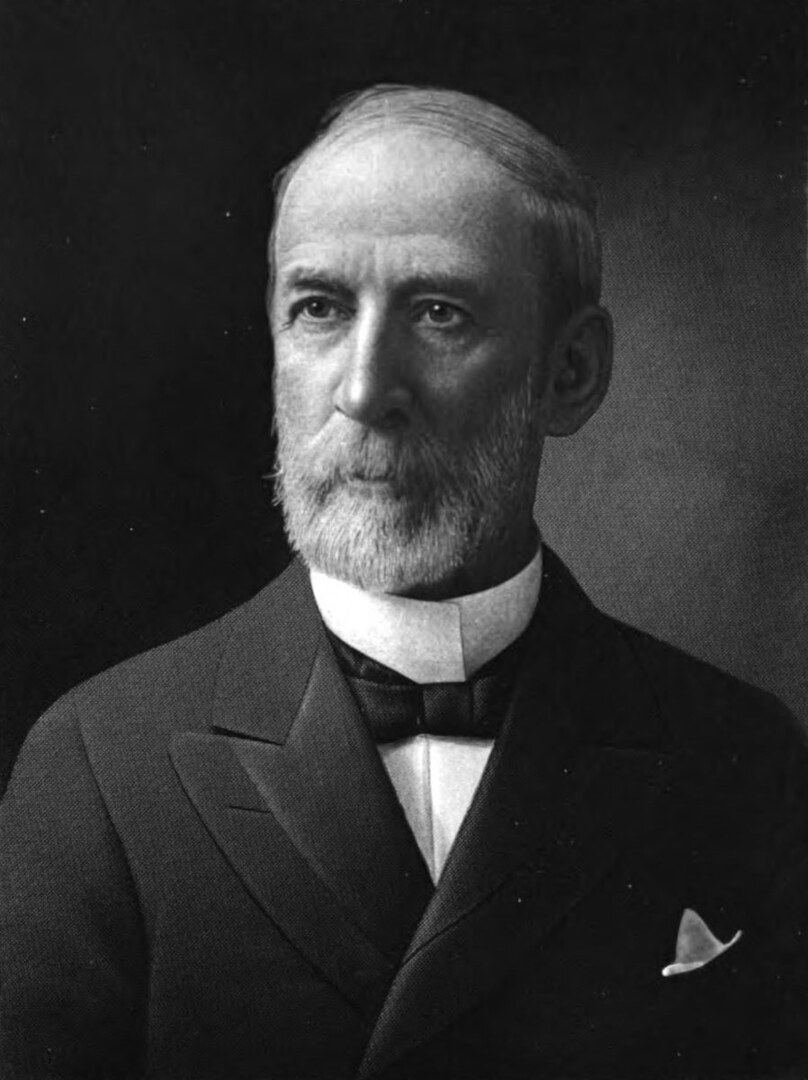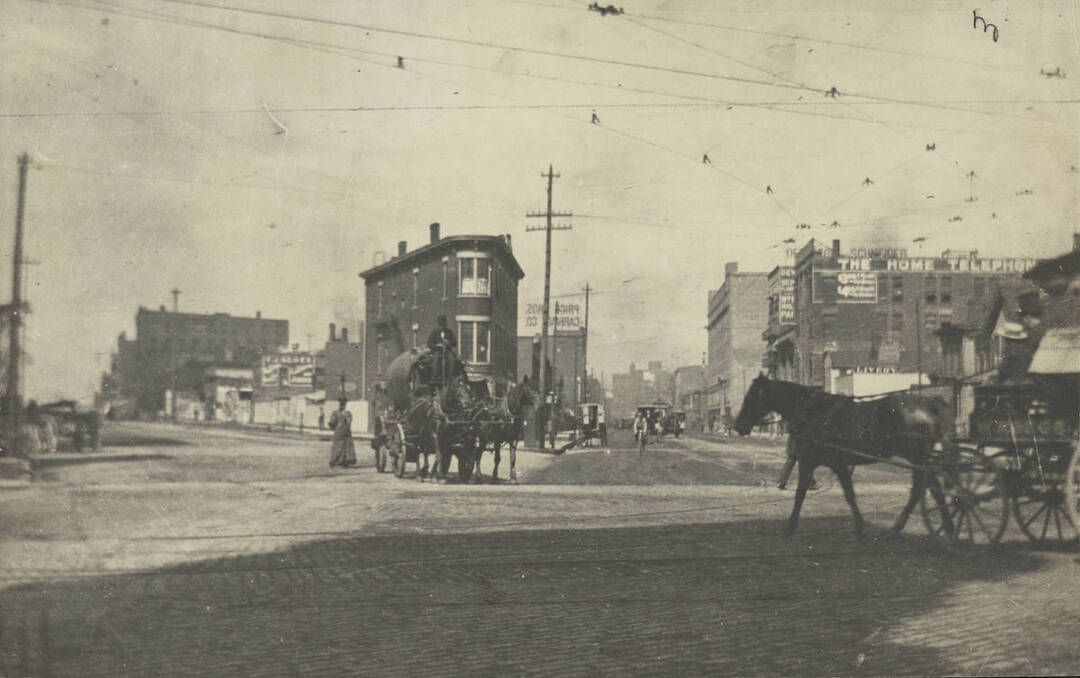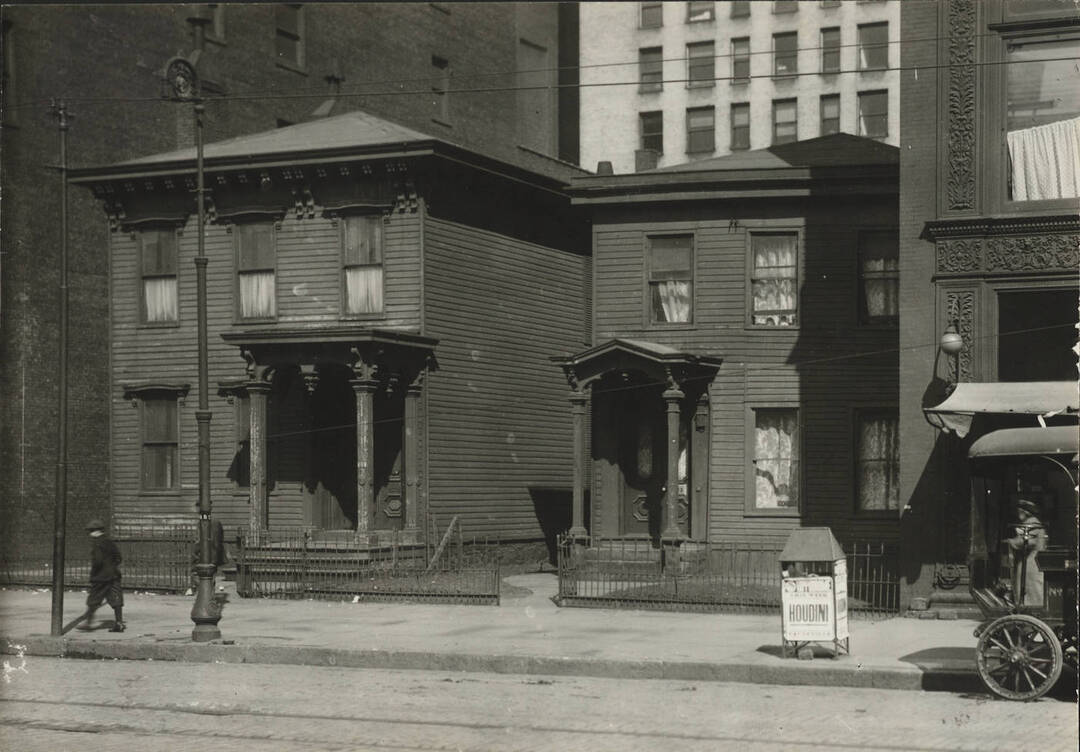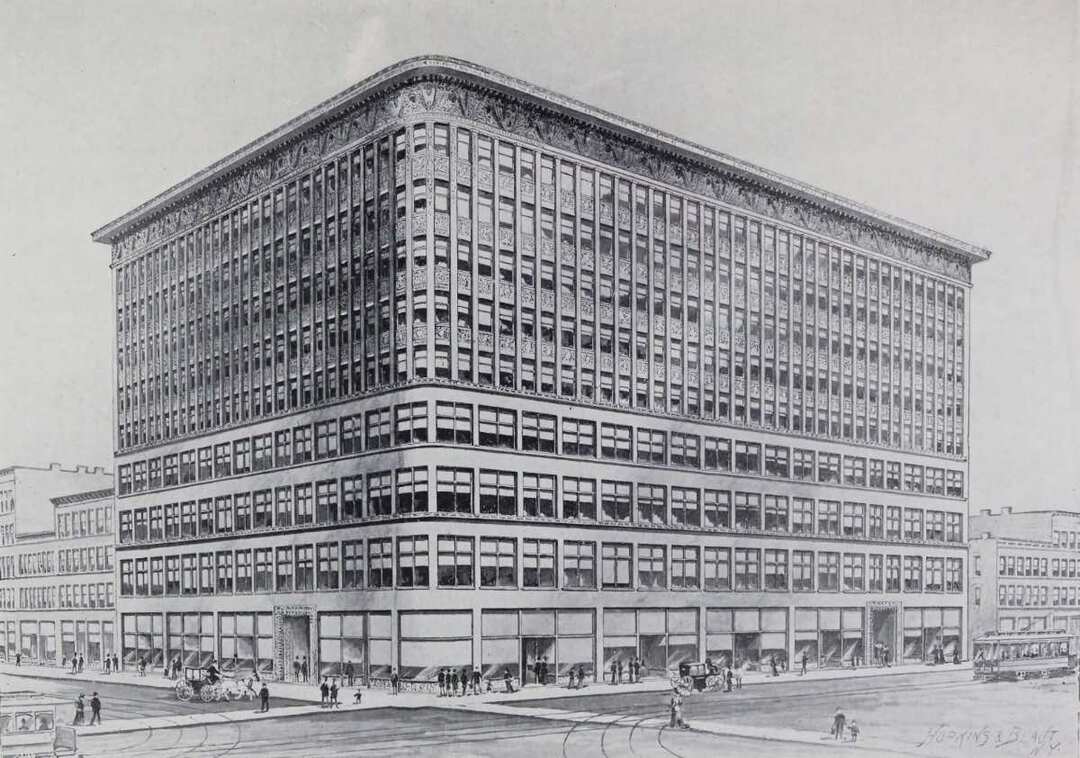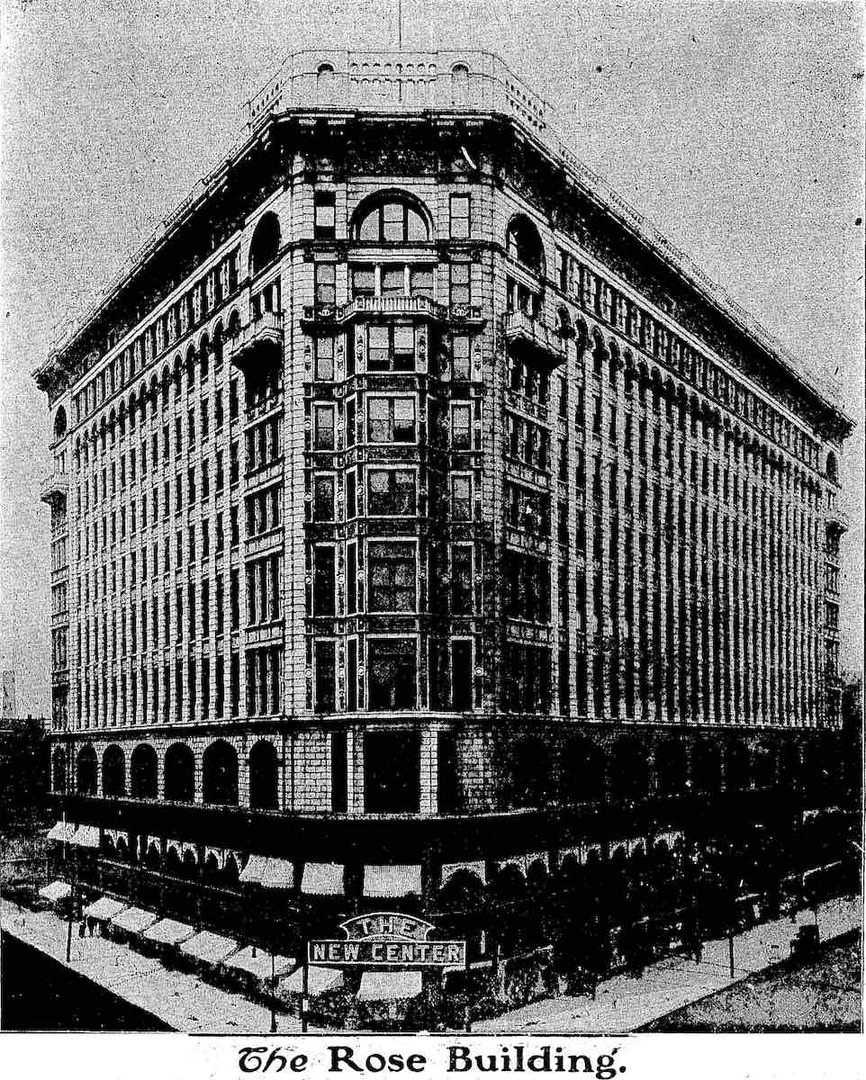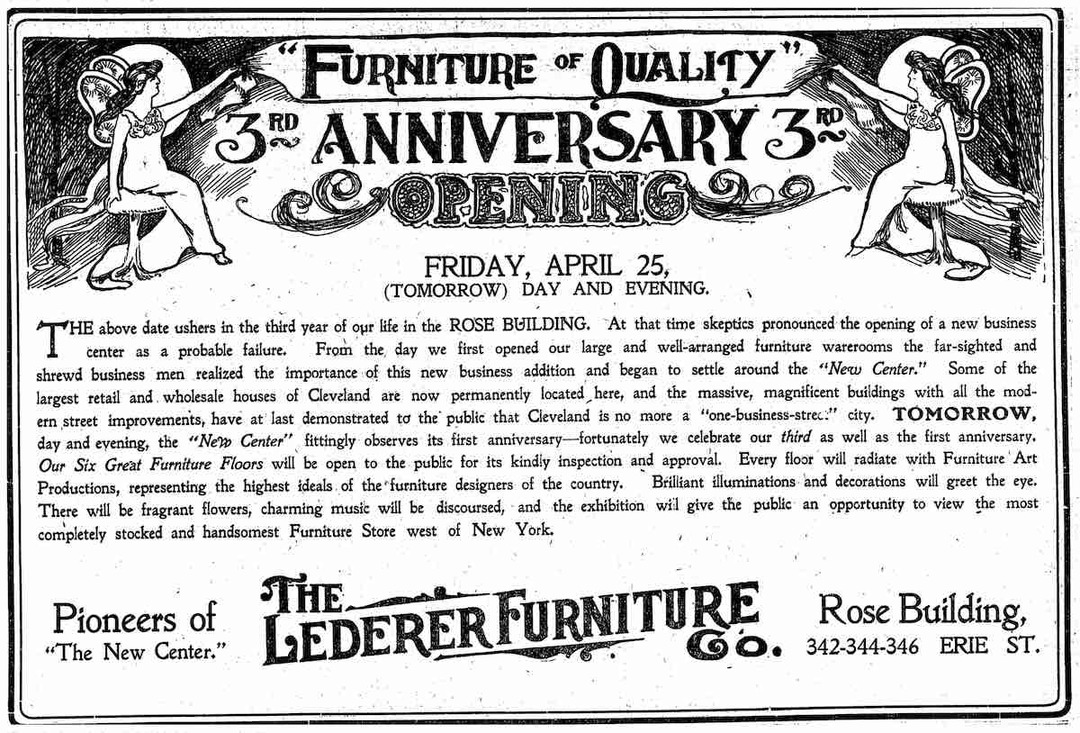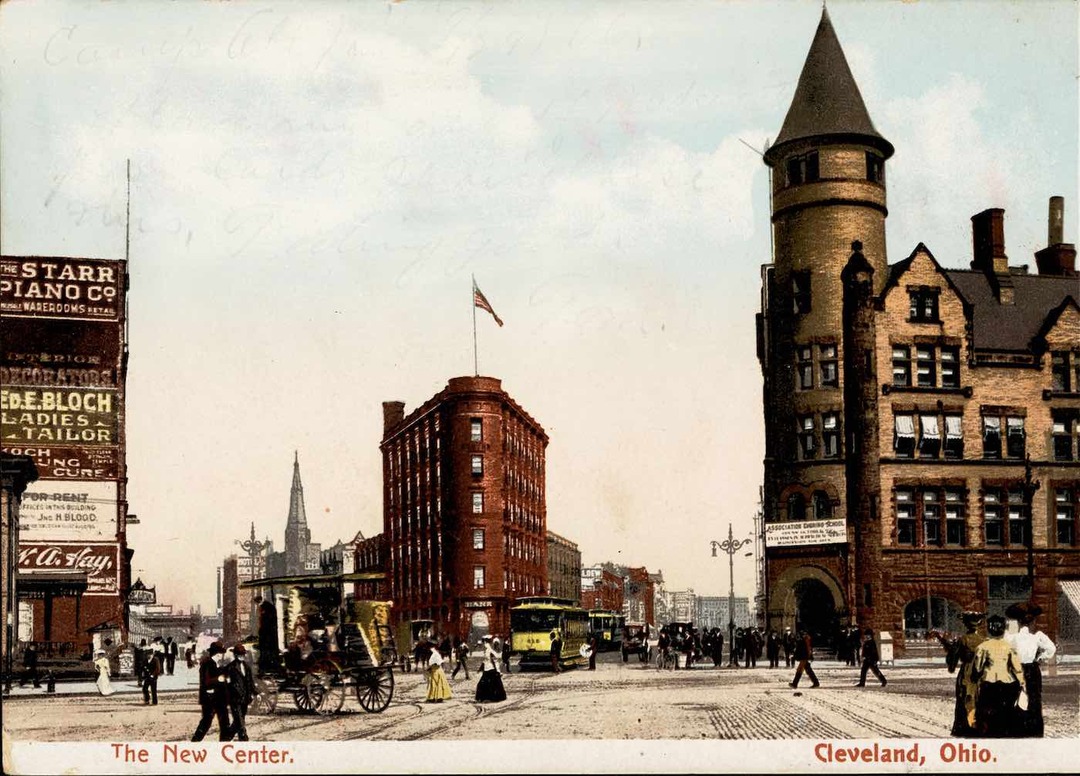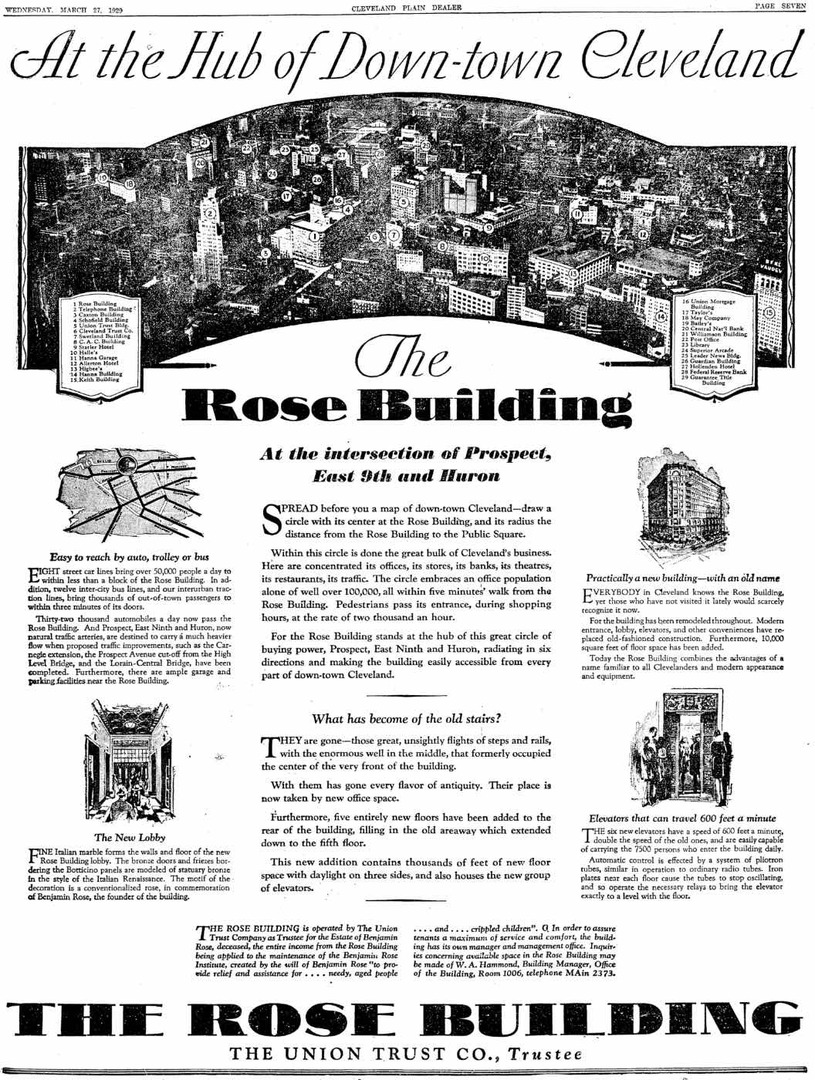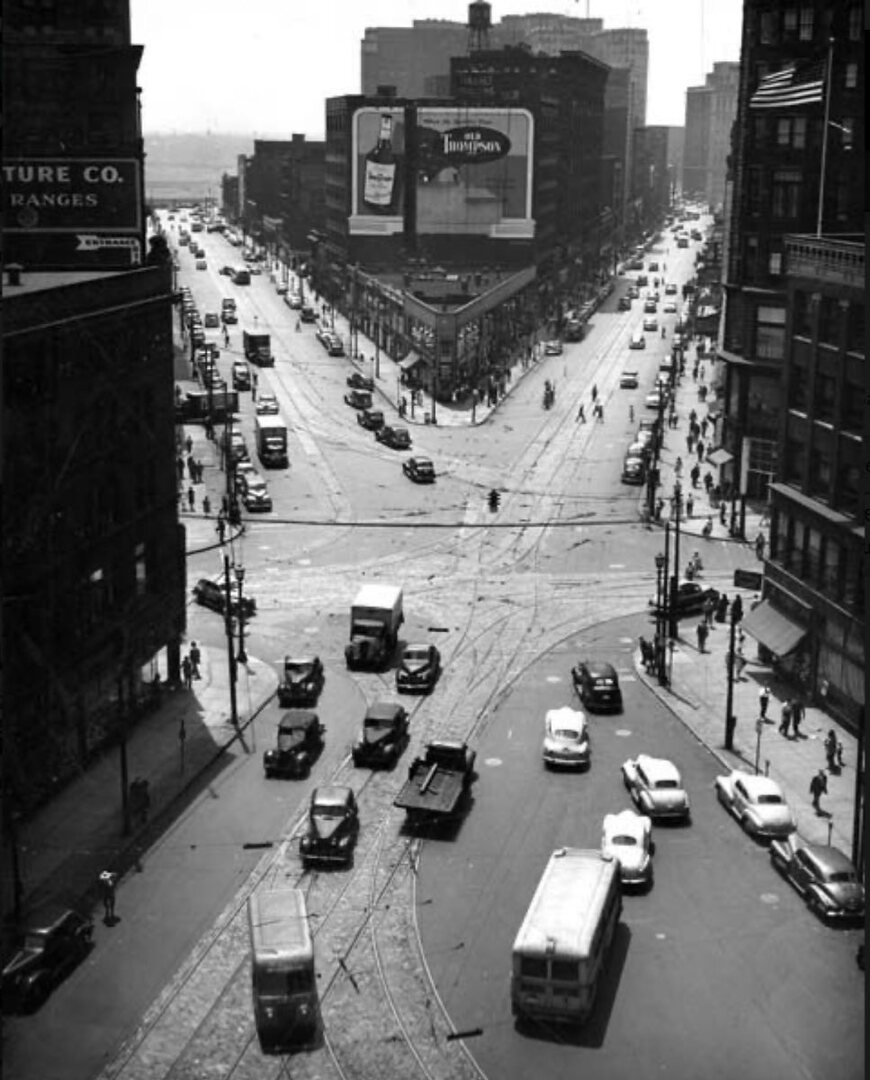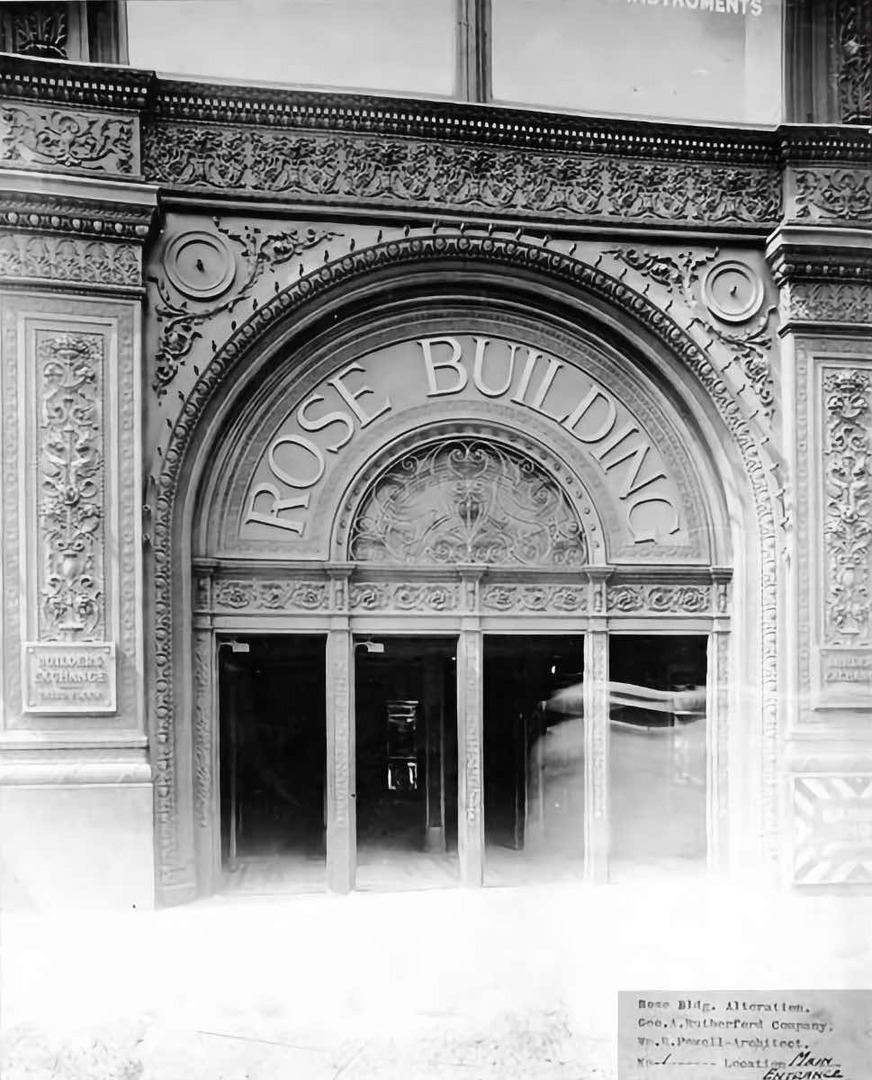
In 1898-1900, Benjamin Rose financed the construction of the largest office building ever built in Ohio up to that time. At a time when conventional wisdom dictated a Euclid Avenue address, Rose did the unthinkable, selecting a spot at the corner of Prospect Avenue and Erie Street. Naysayers were convinced Rose's daring venture was doomed to fail, but they were wrong.
The ten-story Rose Building took its name from its developer, an English immigrant and pioneer in the meatpacking industry. In 1854 Benjamin Rose and Chauncey Prentiss established Rose & Prentiss, later renamed Cleveland Provision Company, which embraced refrigeration and other innovations early and was the city’s largest packinghouse for more than a century. With the fortune he amassed selling cuts of meat, in 1898 Rose commissioned architect George Horatio Smith to design what would become Ohio’s largest office building.
When the Rose Building was constructed, Erie Street (now East 9th), was on the eastern fringe of downtown, but Rose cleverly dubbed the intersection “The New Center” and used this slogan to entice businesses that might otherwise have considered the location too distant. Indeed, the Rose Building stood out. Its first five stories were sixteen feet high, while floors six to ten were eleven feet high. The choice to make the ceiling height of the lower floors so much higher than usual was reportedly Rose’s wish.
Upon its opening in 1900, the building’s primary tenants on the lower floors included Lederer Furniture, Scott Dry Goods, and offices of the White Sewing Machine and Cleveland Gas & Electrical Fixture companies. The upper floors contained doctors’ and dentists’ offices, an artist’s studio, a correspondence school, and the offices of fifteen oil companies. In its early years the Rose Building also hosted many exhibitions, including the works of Cleveland artists, a Slavic craft fair, and even a mock Congressional session.
In 1908 Rose was poised to stake out the next speculative “new center” of downtown. He bought out the St. John’s African Methodist Episcopal Church on East 9th across from Erie Street Cemetery with plans to build a twelve-story office building, but before he could carry out the plan, he died during a trip to England. Instead of burnishing his reputation in life as a visionary developer, in death Rose seeded the legacy for which he is known today. In 1909, the Rose Building gained a new tenant. Tucked away in small, sparely furnished office on the tenth floor was the Benjamin Rose Institute. Funded by Rose’s $3 million bequest, it used the office to review applications for small pensions to enable elderly men and women to afford to remain in their own homes.
In 1984, the Institute sold the Rose Building to Medical Mutual of Ohio, which had located its headquarters there in 1947. Medical Mutual owned the building until 2000, when it sold it to California-based BentleyForbes and leased its space. When the owner fell into foreclosure, Medical Mutual bought the building back in 2017, but its future in downtown was anything but certain. After much deliberation, Medical Mutual vacated the Rose Building in 2023 and merged its operations in its Brooklyn, Ohio, offices in the former American Greetings headquarters.
Images


