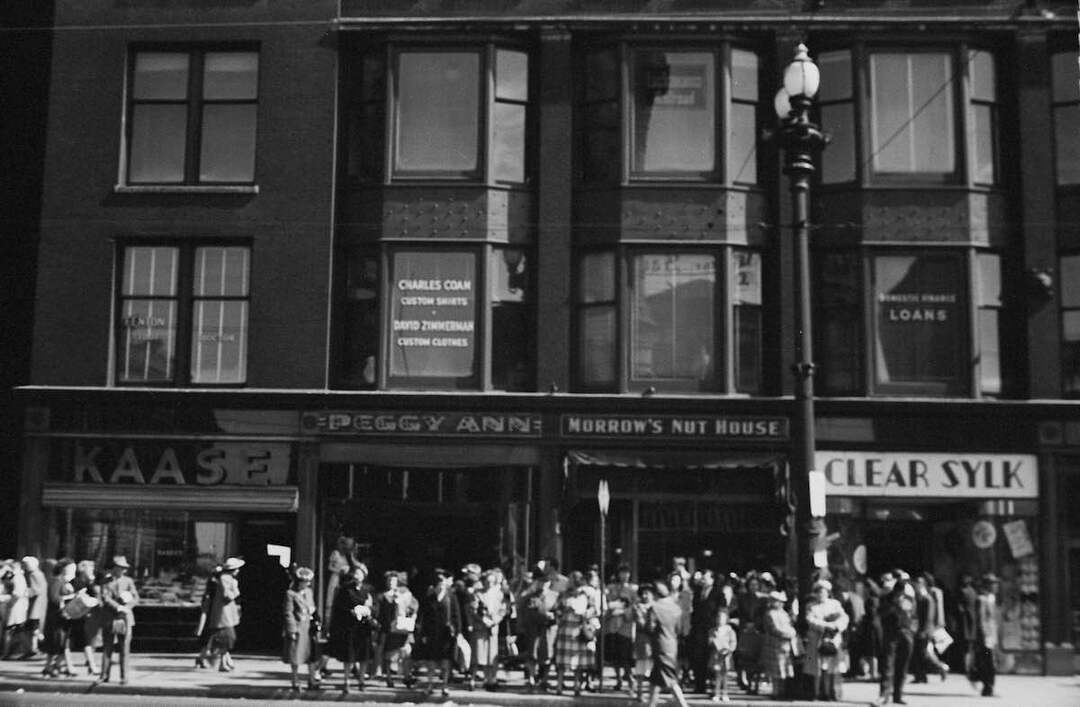Park Building

One of Cleveland’s early skyscrapers goes frequently unseen amidst the hustle and bustle of Public Square. But ask any long-term resident to conjure up an olfactory memory, and all of a sudden the place becomes crystal clear.
One of Cleveland’s most overlooked structures overlooks one of Cleveland’s most bustling intersections. Located on the southeast corner of Public Square—with the May Company building to the east and Jack Casino across Ontario Street to the west—the Park Building is hardly unattractive; it’s just lower profile. For one thing, it is nine stories high, significantly shorter than most area structures. And for most of its long existence, it was a multi-tenant building (railroad offices were particularly common) which might further explain its unassuming presence.
But here’s one really memorable thing about the Park Building. Thousands of longtime Cleveland residents remember it by smell! That’s because, for decades, much of the Park’s ground-floor retail space was occupied by the legendary Morrow’s Nut House. And the geniuses who ran Morrow’s went to great lengths to keep the product warm (and thus aromatic) and to pipe that marvelous odor out into the street. The scent could be detected blocks away. Adding to the Park Building’s olfactory ambiance were neighbors Fanny Farmer Candies and Hough Bakery, the latter a purveyor of the finest glazed doughnuts in the galaxy.
Sadly, Morrow’s, Fanny Farmer and Hough are now closed—replaced by less pungent storefronts. And the Park Building is now filled with condominiums—the first Public Square building in more than a century to house private residences.
At the time it was built in 1904—21 years before the Terminal Tower—the Park Building was a true skyscraper. It also featured innovations that were novel at the time, such as steel-cable-reinforced concrete floors. Oversize windows (round on the top floor) and bronze and granite facings continue to grace the exterior, complemented inside by maple and terrazzo flooring, oak trim, tall ceilings, and globular wall sconces.
In the late 1800s, a W. P. Southworth Grocery Store occupied the corner where the Park Building now stands. William Palmer Southworth was a prominent area businessman. The structure just south of the Park Building on Ontario Street is named after him, and his 1879 Classical Revival home at 3334 Prospect Avenue is on the National Register of Historic Places.
By the end of the century, the corner was occupied by a candy store owned by T. M. Swetland and his wife Carrie. Recognizing the location’s increasingly high potential, the Swetlands engaged architect Frank Seymour Barnum to create the Park Building. Barnum already had designed several Cleveland structures, including the Caxton Building (completed in 1900). For about 100 years, members of the Swetland family maintained control of the building, hosting tenants ranging from doctors, dentists and insurance companies to less-mainstream occupants such as the American Commission on Irish Independence, the National Window Glass Workers Association and the Eagle Discount Stamp Company.
In 2006 Matthew Howells became the building’s second owner. Under Howell’s stewardship the Park Building began its second century as a residential space with great views of Public Square but, sadly, no upward-wafting scents of cashews, chocolates or glazed donuts.
Images








