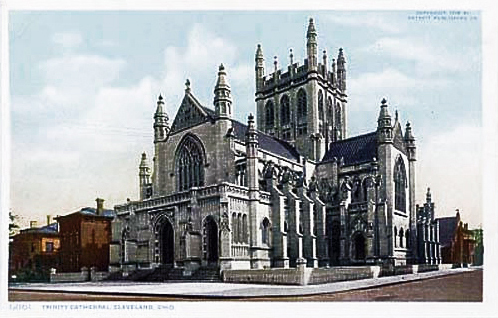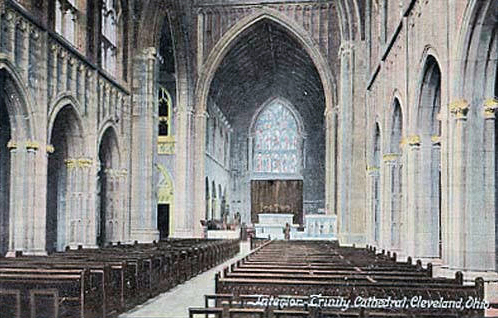
Trinity Cathedral, the seat of the Episcopal Diocese of Ohio, stands across the street from Cleveland State University at the corner of Euclid Avenue and East 22nd Street. The current building—the fourth location for Trinity—was designed by “Millionaires’ Row” architect Charles F. Schweinfurth and built in 1901-07 of Indiana limestone in the Gothic style. It is connected to an older parish house built in 1895 and Trinity Commons, constructed in recent years.
The first of Trinity Cathedral’s forerunners, Trinity Parish, was organized on November 9, 1816, in parishioner Phineas Shepherd’s home. The first Trinity Church, located at St. Clair and Seneca (West 3rd Street), was consecrated in 1829, making it the first church within what would become the city of Cleveland. However, a fire in the spring of 1854 destroyed the first Trinity Church. The second Church, located on Superior Street (Avenue) near Bond (East 6th) Street, was consecrated in 1855 and held services there for the next fifty-plus years.
When Schweinfurth was commissioned to design the cathedral, he submitted two plans – one for a Romanesque building and another for a Gothic structure. Episcopal diocesan leaders selected the English Gothic design featuring perpendicular-style American Gothic Revival architecture. The cruciform plan accommodates a nave, chapels, a clergy room, a chapter room, a choir room and hall, and a parish house. Charles Brush supervised the installation of the cathedral’s electrical system during construction, though gas light was originally used when the building was competed and consecrated in 1907. More than 600 angels peer down on the congregation while 57 carved figures surround Christ in the nave. Interior furnishings, some moved from previous locations, conform with the design; altar, pulpit, and lectern are marble and wood in character. Stained-glass windows feature the life of Christ, Mary, and the Nativity.
The majority of the funding for Trinity Cathedral was donated generously by its wealthy parishioners such as Samuel L. Mather, a prominent Cleveland industrialist, whose family mansion is one of the last extant remnants of Millionaires’ Row. In addition to funding the building of the cathedral, when Trinity was consecrated in its current location, prominent pieces like the baptismal font (originally sponsored by Samuel J. Mather himself), as well as items from churches surrounding the old location, were moved as well, helping to provide a sense of continuity. Trinity’s sense of permeance is accompanied by a devoted open relationship with the community that surrounds it, due in large part to the fervent belief that the “Cathedral is the Church for the masses of the population… It knows no difference between wise and foolish, rich and poor, because it is the church for everybody.”
The belief that the church was for everyone is most readily shown in Trinity’s long involvement with the citizenry of Cleveland. The church has a long history of community outreach and social activism, reaching out through the Church Home for the Sick and Friendless as early as the 1850s. The cathedral transcended its socially prominent Millionaires' Row connection to embrace racial integration in the 1960s and has more recently ministered to the homeless; adopted a modern, ecumenical liturgy; and championed openness toward members of the LGBTQ community in a time of denominational dissension.
Audio
Images







