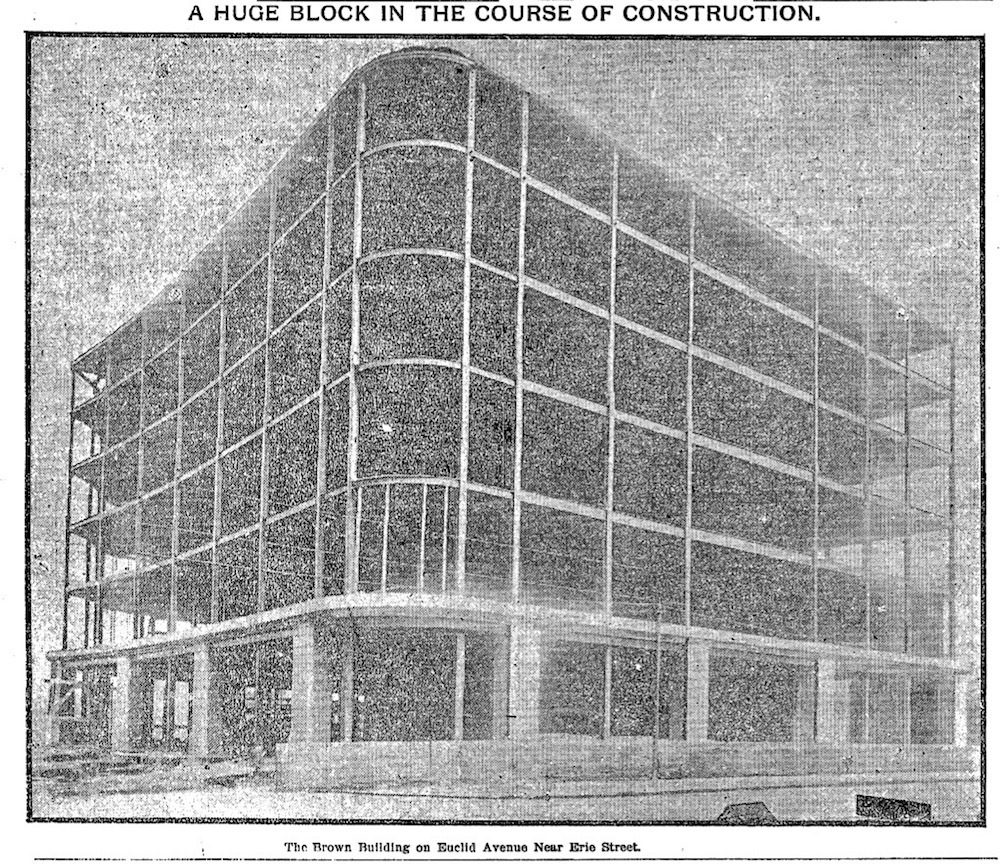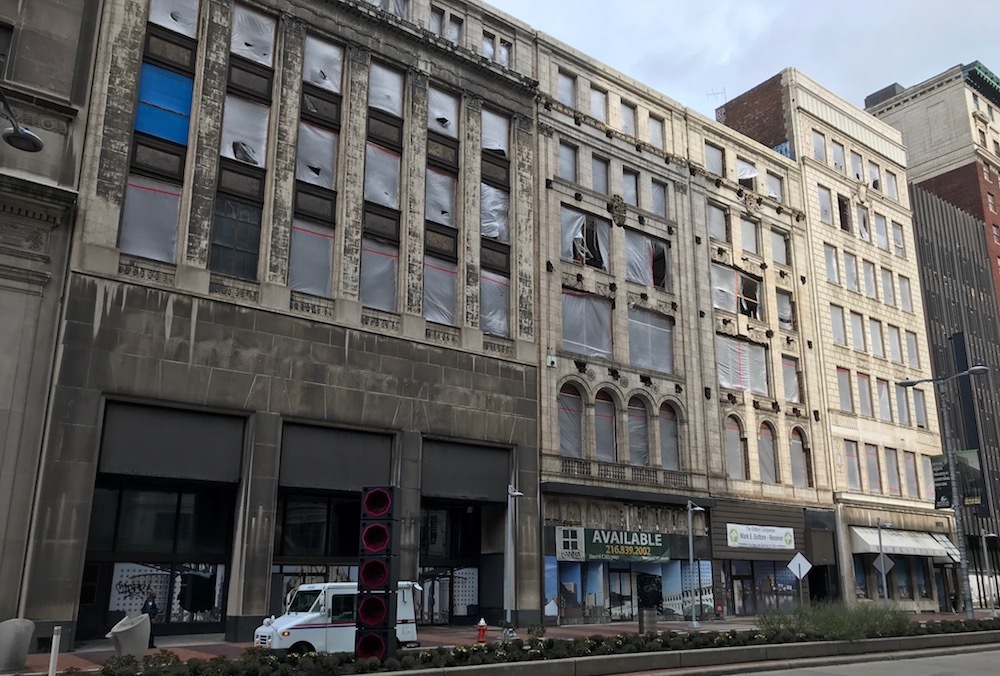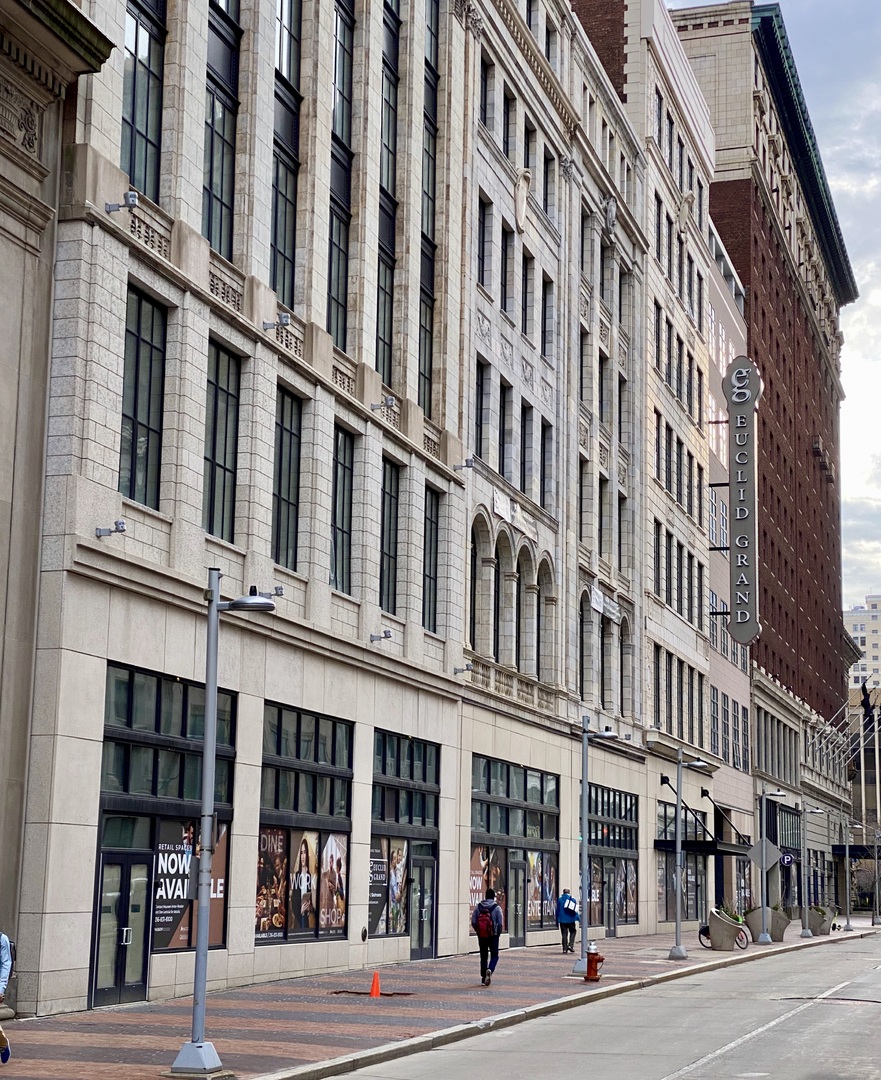John Hartness Brown Complex
Where the Upper Euclid Avenue Shopping District Began

In recent years--until 2019, if you walked down the north side of Euclid Avenue, between East 9th and East 12th Streets, you couldn't help but notice the several dilapidated and vacant buildings between the 925 Building (formerly known as the Huntington Building, and before that the Union Commerce Building) and the Statler Apartments (formerly known as the Statler Arms Hotel). It was a place where trash collected along the building fronts and where from time to time you might find one of Cleveland's homeless sleeping within one of the recessed entranceways. In fact, it seemed to be the one place along Euclid Avenue from Public Square to Cleveland State University where redevelopment had not either already been completed or at least was in the process of being completed. From 2007 to 2017, the buildings, collectively known as the John Hartness Brown complex, along with an adjoining building to the east formerly known as the Capital Bank Building, had been owned by a series of corporate developers who had, during this period, failed to repair and/or redevelop the buildings. However, in 2017, a new developer came along, proposing to use historic tax credits to redevelop the complex into a mix of apartments, a hotel, retail stores, and a parking garage. And now (2019), the complex is finally undergoing repair and reconstruction, with an expectation that, by the year 2020, it will be home to 200 high-end apartments; 20,000 square feet of retail shops; and an underground parking garage.
Given the fact that the redevelopment of the John Hartness Brown complex lagged for years behind that of other historic upper Euclid Avenue buildings, some might consider them to be historically insignificant, especially when compared to those other grander buildings like the Cleveland Trust Company (now Heinen's grocery store), the Union Trust Building (now the 925 Euclid Building), the Statler Arms Hotel (now the Statler Apartments), and Halle Brothers Department Store (now the Halle Building). The John Hartness Brown complex is, however, very significant to the history of Cleveland's downtown development. According to a January 22, 1909 Cleveland Plain Dealer article, it was the start of construction of these buildings in 1901 which sparked the beginning of the Upper Euclid Avenue shopping district--one which for much of the twentieth century stretched from East 9th Street to Playhouse Square, and to which thereafter some of Cleveland's most glamorous and iconic department stores, including Halle Brothers, Sterling-Lindner-Davis, and even, for a time, Higbee's, before it relocated to the Terminal Tower complex in 1931.
John Hartness Brown, the man who envisioned the new shopping distict, was one of the most prominent real estate developers in Cleveland at the turn of the twentieth century. Born here in 1868, Brown, as a young man, according to a September 11, 1977 Plain Dealer article, showed early Cleveland Heights developer Patrick Calhoun a view of the beautiful undeveloped land to the south of Lake View Cemetery in 1890, prompting the latter to buy the land and develop it as the Euclid Heights subdivision, one of that Cleveland suburb's grandest residential neighborhoods. By 1900, Brown, just 32 years old, had gained control of the development rights over a large tract of land in downtown Cleveland, on the north side of Euclid Avenue, just east of East 9th Street, upon which he proposed to build a mammoth retail shopping complex. By early 1901, the New York architectural firm of Warren, Wetmore and Morgan (who also were architects on the New York Grand Central Station project) had designed the first building of the complex in modern French style, and by late 1901 Brown had broken ground, razing several old mansions in the process, as his contractor began to erect that first building.
Unfortunately, Brown soon encountered financial problems, which led to delays in procuring a tenant and completing the construction of the building, which in turn led to a series of lawsuits filed by his partner and various landowners and banks, resulting in more delay. While by 1909, Halle Brothers, Sterling-Lindner and even Higbee's had all successfully relocated to the new shopping district which Brown had envisioned, his own building remained only partially built and had become an eyesore on Euclid Avenue. Brown, beset by creditors and lawsuits, was compelled to transfer his interest in most of the large tract of land he had assembled to other developers, and control over the completion of the construction of the John Hartness Brown Building to his lawyer, William Lowe Rice. Just months later, Rice was murdered--some speculating at the time that it was at the behest of Brown. The murder was never solved and shortly thereafter Brown left Cleveland for good, residing for a time in New York City, before moving to London, England, where he resided until his death in 1938.
With Rice's death and Brown's departure from Cleveland, completion of the construction of the John Hartness Brown Building was left to others. The heirs of the estate of William Lowe Rice conveyed their interest in the easternmost part of the building (with fifty feet of Euclid Avenue frontage) to Brown's former real estate partner Harold T. Loomis and the westernmost part (with 145 feet of frontage) to The Euclid Company, a corporation formed by Rice's former law partner Frank H. Ginn. Loomis hired the architectural firm of Walker and Weeks to redesign his part of the building, transforming it into a seven-story structure with a white terra cotta facade. Ginn, who in 1915 bristled at a reporter who still referred to the building as the John Hartness Brown building, hired the architectural firm of George B. Post and Sons (the same firm that designed the Cleveland Trust Company building) to completely redesign his company's part of the original building, keeping its height at six stories, but dramatically transforming the front facade to give the appearance that it was three separate buildings, and constructing a 40-foot addition onto the west end of the building, thereby eliminating the access of Hickory Court onto Euclid Avenue. By 1917, when both reconstructions were completed, what had once been a single structure known as the John Hartness Brown Building had become two buildings--the Euclid Building and the Loomis Building, which together appeared to be four separate buildings of very different design and construction than the original building.
During the heyday of the Upper Euclid Avenue shopping district, the newly redesigned Euclid and Loomis buildings were leased to and occupied by a number of well-known Cleveland retail merchants, including B.R. Baker's (a men's clothing store), Clark's Colonial Restaurant, Wurlitzer Music Store, Stearn Co. department store, and Lane Bryant. By the decade of the 1970s, however, as the fortunes of Cleveland's downtown shopping districts waned, most of these retail stores closed and were largely replaced by office tenants on the upper floors of the buildings and financial-related businesses on the street level. By the early twenty-first century, even most of these tenants had departed, creating the vacancy condition which existed in these buildings for nearly two decades. Finally, in 2018, Alto Brothers, a real estate development company, acquired the historic building complex with plans to invest $80 million into and to redevelop it into a mixed use facility with retail on the ground floor and residential apartments on the upper floors. In 2021, the redeveloped John Hartness Brown building complex--now known as the Euclid Grand--reopened with 240 residential apartments, 20,000 square feet of retail space, and a 200 car underground parking garage.
Images












