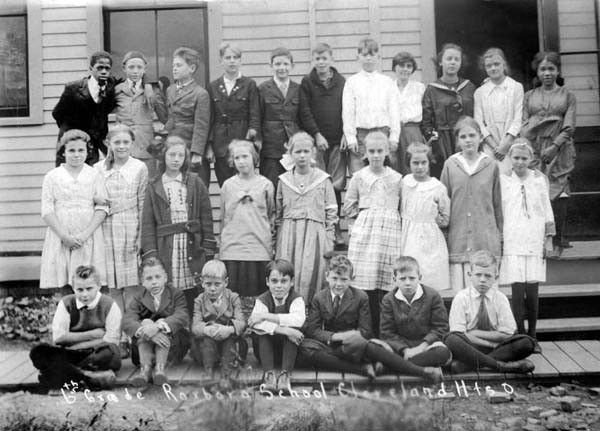Roxboro School

Today the Roxboro campus in Cleveland Heights houses an elementary and middle school with the same name, but at one time a third school building stood on the current footprint of the schools's auditorium. The Cleveland Heights - University Heights School District's first building on the site was Roxboro School, designed by George Hammond in 1905. A simple brick schoolhouse, it looked very similar to the Lee Road School built in the same era. Roxboro, which stood near the western edge of the Van Sweringen brothers' fledgling Shaker Village development, was essentially a rural schoolhouse.
Cleveland Heights, however, was on the cusp of a building boom that would transform the landscape from rural to suburban in only a few years. In 1910, Cleveland Heights had a population of 2,955, growing to 14,811 in 1922. Population continued to swell to 50,946 by 1930, with a pre-Depression forecast to reach over 100,000 by 1940. The scale of this growth is seen by 1,077 homes built in 1919 alone. It is for this reason that from 1910 to 1962, save for the Great Depression and World War II, the district was building new schools or adding to existing ones almost every year.
As the Euclid Golf Allotment and other developments rapidly filling with new homes, Roxboro School was insufficient for the larger population, prompting the construction in 1919 of a new building designed by Franz C. Warner, who designed five Heights school buildings. Three prominent windows faced Roxboro Road, providing light to an interesting feature for a small suburban school, a detailed and ornate auditorium. What is more interesting is that the blueprints refer to this new school as additions and alterations to Roxboro School, and it appears the new school was wrapped around the first building, then hollowed out to create this space. At this time the school's site was much smaller and the school district did not own the land that became Roxboro Junior High, perhaps the reason for this unique space.
In 1926, John H. Graham, the district's other frequently used architect, designed Roxboro Junior High, a building reminiscent of a New England prep school. A relatively small building when constructed, it was designed with matching additions in mind, but subsequent work was not on par with Graham's design. At Roxboro, as Graham had done at Heights High and would do at Monticello Junior High, he placed the cafeteria above the auditorium, which allowed each building to have a great auditorium. These auditoriums also functioned as arenas, as their stages would double as the competition space for basketball games!
Audio
Images








