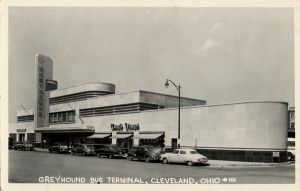Greyhound Bus Terminal

Streamline Moderne was all the rage in the 1940s. Architect A.S. Arrasmith was a leading proponent—designing more 60 Greyhound stations with exceptional post-Deco grace and style.
“Greatest Bus Terminal in World,” barked the Cleveland News when the Greyhound Bus Terminal opened its doors on March 30, 1948. And why not? Replacing a shabby and outmoded terminal on East 9th Street, the new Chester Avenue station, like many others nationwide, brilliantly channeled a design movement called Streamline Moderne (an offshoot of Art Deco). Across the US, homes, cars, trains, bicycles, furniture, clocks, radios and even telephones were being “streamlined.” Think Airstream trailers, Buick Roadmasters, butterfly chairs, and even the Cleveland Coast Guard Station (built in 1940). Faced in light Indiana limestone, the Cleveland Greyhound station epitomized the trend: Prominent horizontal lines. Undulating walls. Smooth exterior surfaces. Curved staircases leading to a curved balcony. All these features worked together to create the fluid effect Greyhound execs wanted—the home of an innovative, forward-moving transportation services provider.
The brains behind the building was architect William Strudwick Arrasmith (1898-1965) for whom designing Greyhound stations was almost a career. Arrasmith’s first Greyhound commission work was a Louisville terminal that opened in 1937. During World War II, Arrasmith commanded forces in Europe and served with the Army Corps of Engineers. After the war, he and his family moved to Cleveland where he began work on the Chester Avenue terminal. Altogether Arrasmith designed more than 60 Greyhound stations, along with several hospitals, hotels, and even a prison.
Today, Greyhound continues to operate out of the Chester Avenue building. Although many things have changed, the basic interior is intact. Originally, the west end of the terminal had a Post House restaurant with 17 booths and three U-shaped counters. A Gray Drug Store in the east wing had a 45-foot soda fountain. A ticket counter used to be where the restrooms are now located. The facility also had an onsite barber shop. The second floor continues to house sleeping rooms for Greyhound drivers. The gold and tan terrazzo floor remains unchanged and two giant pillars still frame the entrance.
The 1948 opening was quite the affair. Ohio Governor Thomas Herbert, Cleveland Mayor Thomas Burke and copious press and spectators celebrated the 250-foot-long station, ringed with 21 bus docks—a “landlocked ocean liner,” according to Cleveland historian Carol Poh Miller. Also unveiled at the 1948 ceremony was a sleek new Greyhound model: the Highway Traveler. Nowadays bus travel is no longer considered a dashing way to travel. However, the terminal remains a model of architectural style and grace. The station was added to the National Register of Historic Places in 1999.
Images









