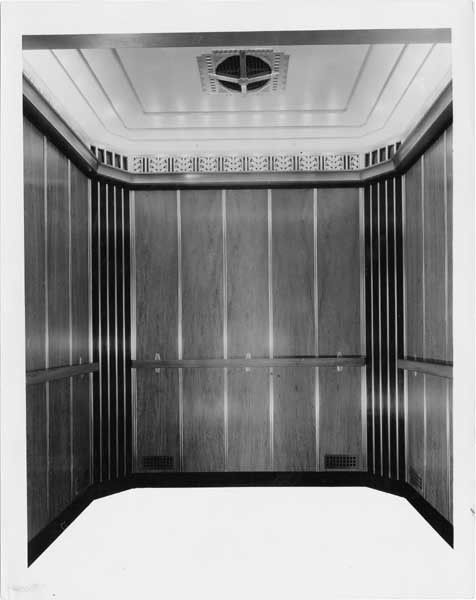W.S. Tyler Co. Building

A common challenge faced by all older industrial cities is how to make use of multistory factory buildings. The mid-twentieth-century rush to sprawling suburban, one-level factories surrounded by ample parking lots made these original layouts increasingly obsolete for large-scale industry. Along the former Pennsylvania Railroad tracks on Superior Avenue, Tyler Village stands as one of Cleveland's best examples of a repurposed factory complex.
Washington S. Tyler, an Ohio City native, organized the Cleveland Wire Works in 1872. He founded the wire works on an eight-acre tract in a simple two-story frame structure. The company pioneered in the production of steel wire specialties and its reputation spread worldwide for quality woven wire screens, screening machinery, elevator entrances, elevator cabs and other products.
The company moved to its current location in the W.S. Tyler Co. Building in 1913. The new structure was significantly larger and over the next 40 years continued to grow to one million square feet, ten acres, and twenty-four buildings connected by a series of bridges. This unique complex allowed employees to move between buildings without going outside. It also took advantage of vertical space to maximize production in the smallest possible area.
Tyler died in 1917 at the age of 82, but his company continued to operate as an independent firm in the building. The company employed more than 500 employees at the time, most of whom lived nearby.
The Cleveland Wire Works moved to Mentor in 1962 but the building remained, continuing to house the elevator cab division into the mid-1970s. However, after Tyler sold this division to Stamford, Connecticut-based Combustion Industries in 1968, the factory complex was gradually abandoned. Once employing as many as 1,100 workers, by the mid-1970s it provided jobs for only 110. Anthony Asher purchased the property in two separate parcels in 1975 and 1978. Asher's goal was to renovate the buildings and lease them to light industries and to install 112 condominiums. He also renamed the site Downtown Cleveland Industrial Park. Tyler Elevator Products, the building's namesake, finally departed to suburban Valley View in 1984.
After turning the property over to his three sons in the 1990s, in 2005, Anthony Asher repurchased the property, this time through Graystone Properties, and began refurbishing the W.S. Tyler Company Building as Tyler Village. The bridges, which so define this mixed-use structure, are still functional and allow comfortable and convenient passage throughout the complex to parking structures, workout studios, restaurants, housing units, parks, a charter school, and even a farmers market. The array of varied businesses contrasts sharply with its long history as a single-use complex.
Images




