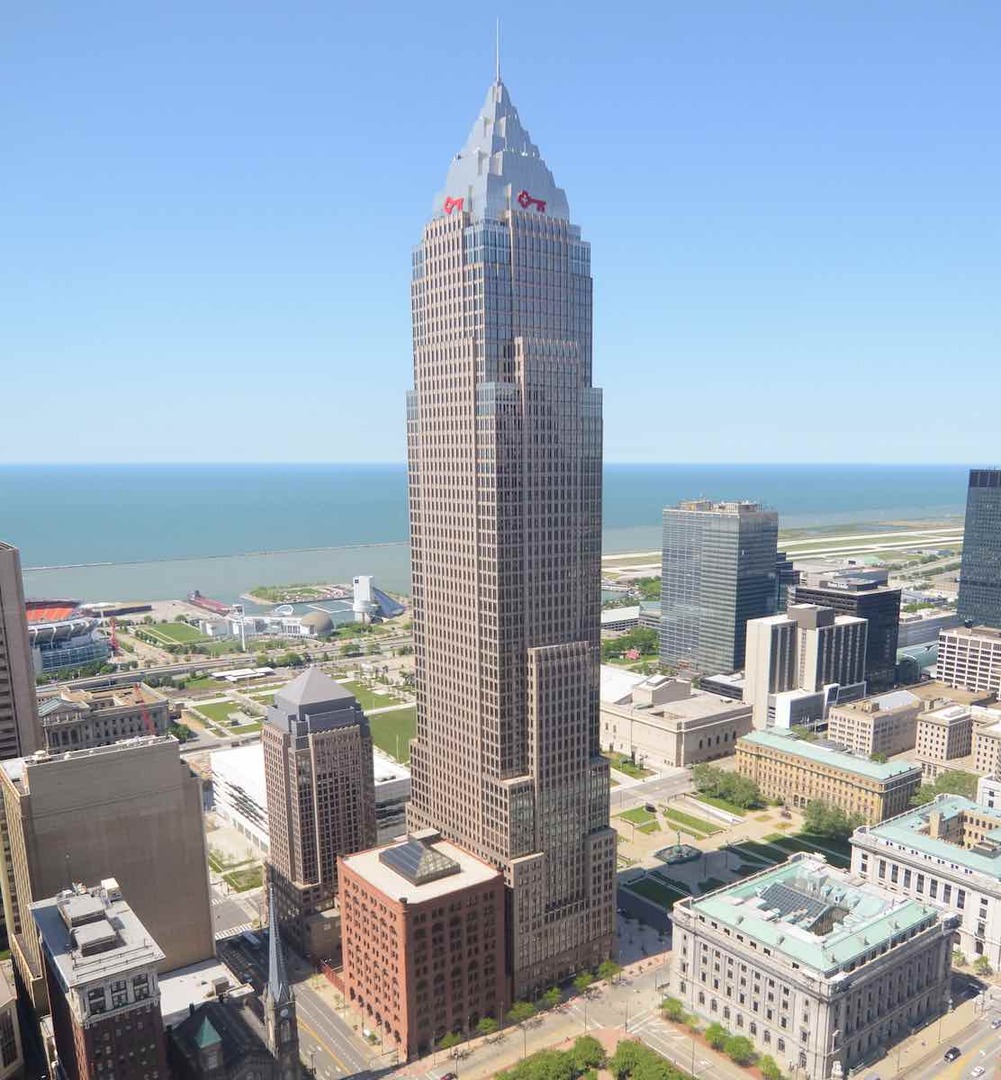
When Plain Dealer architecture writer Wilma Salisbury interviewed Cesar Pelli about his plan for Cleveland's newest and tallest skyscraper in 1988, he cited not only the geometrical Art Deco designs of 1920s-30s New York but even the ancient Egyptian obelisk, biblical Tower of Babel, and Renaissance Italian campanile as inspirations. Indeed, the new tower needed to be inspiring because it was going to eclipse the beloved Terminal Tower as the city's visual reference point.
On October 30, 1990, Cleveland’s skyline became the backdrop for a symbolic transfer of power and prestige: the frame of Society Corporation's new headquarters surpassed the Terminal Tower in height. Cleveland was now looking forward instead of backward—no longer defined by the iconic 1930 building. The moment also was a reflection of larger changes: a redefining of downtown's purpose and image. Society Tower spoke to a new future for a struggling city.
The Terminal Tower had been Cleveland’s tallest building since its completion: in fact, the tallest structure in the United States outside of Manhattan until 1967. The architectural landmark represented an era of growth and affluence in Cleveland, the name speaking to its long-time role as the destination of all inbound trains to the city. In 1981, a design for Sohio's headquarters had initially sought to exceed the Terminal Tower's height. But city officials objected to the proposal, citing the Terminal Tower’s historic role in the city’s landscape. Thus the Sohio building (later called the BP building and now 200 Public Square) came up short of the Terminal Tower's peak.
In 1988, Society Corporation (now Key Bank) announced that it would be the major tenant in a new skyscraper and office complex to be built on the northeast corner of Public Square. The new headquarters would display the company's strength and competitiveness as a financial institution, and demonstrate its commitment to Cleveland. The project was headed by Richard and David Jacobs, who had recently opened the Galleria at Erieview Tower. The previous year, Cleveland City Planning Commission changed the height restrictions on the Society site from 250 to 900 feet. The Terminal Tower's era of visual dominance was over.
Plans for Society Center's new tower were enthusiastically received by the press and public. Comparisons were drawn between the influence of the Jacobs brothers and the Van Sweringens in defining a new identity for the city of Cleveland. The New York–style skyscraper (the tallest structure between New York City and Chicago) would symbolize the city's recovery. It would change the skyline and bridge the space between Public Square and the Mall. And not only would the project attract workers and businesses to the core of downtown, it would include a first-class hotel—a potential boon to Cleveland’s struggling convention business.
The tower's mast reached 948 feet (60 feet above the peak of the 57-story building's aluminum-capped spire) when Society Center was completed in 1991. The complex contains more than 1.5 million square feet of office space as well as a 385-room Marriott Hotel and a massive parking garage underneath the Mall. The century-old Society for Savings Building just to the west was also renovated. Upgrades were made to Mall A (the southern-most of the Mall’s three segments) and its War Memorial centerpiece.
While Cleveland would witness a resurgence of downtown construction in the late 1980s and early 1990s, there was soon a glut of available office space. Construction of new buildings ceased. In the second decade of the 21st century, however, things are looking up (more figuratively than literally): Scores of older office complexes and warehouses are being converted to hotels and residences. Developers can barely keep up with the demand for downtown residential living. The net effect is that, with a great deal of less-desirable office space off the market, there are fewer options and thus more demand. Through it all, Key Center continues to speak to the possibilities of Cleveland's future.
Audio
Images





