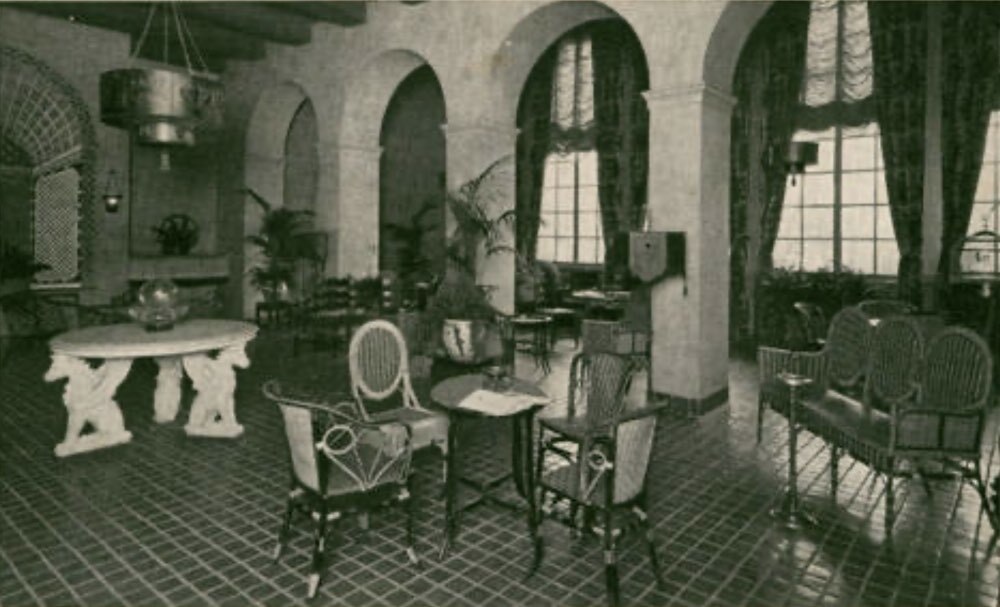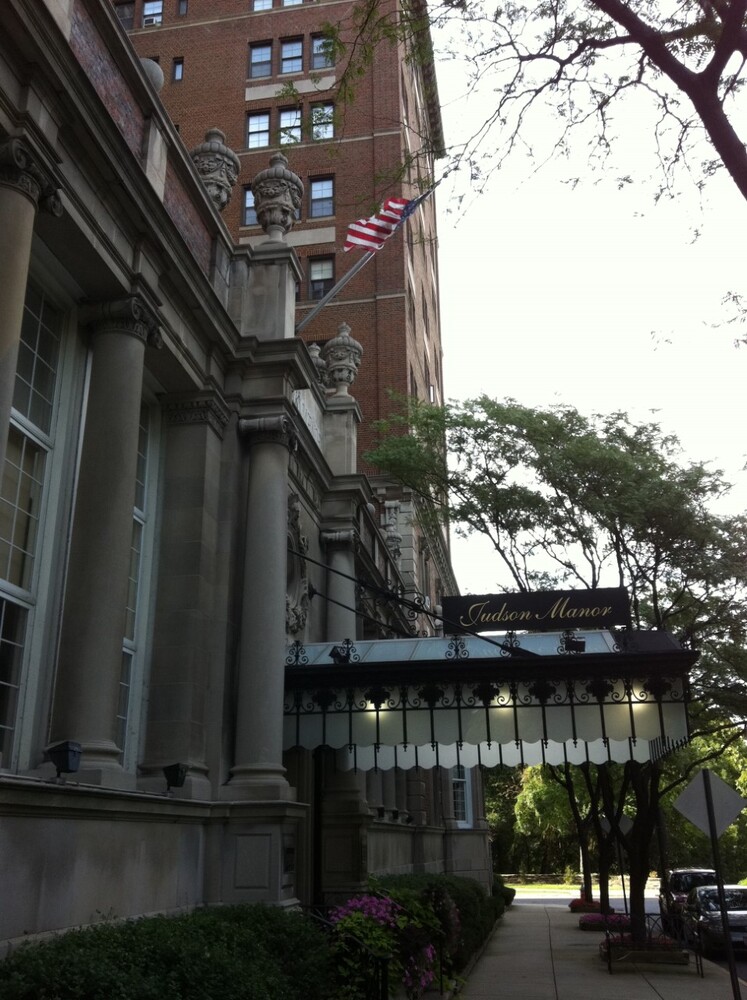
On September 15, 1921, Martin Daly used a silver spade to break ground near East 107th Street signifying the start of construction on Wade Park Manor, a high-end residential hotel. The announcement of plans for the hotel were made a year earlier by Daly, George Schneider, and Edwin Henn. Projected to cost $4,000,000 and contain 150 suites and 500 rooms, the hotel, its promoters predicted, would be “the last word in family hotel construction, equipment and service.”
Residential hotels were built to serve the same purpose as a home or apartment but with the addition of different amenities and a community. Unlike transient hotels they were meant for semi-permanent or permanent stays. The first floor had public spaces and included a dining area for residents and visitors. Residential hotels were occupied by singles, widows and widowers, or young couples more so than families due to room sizing. Wade Park Manor followed this same pattern, catering to the middle and upper classes.
Headed by Daly, Henn, and Schneider, the Wade Park Manor Company commissioned George B. Post & Sons to design the hotel and John Gill & Sons as building contractors. Post & Sons was a well-known architecture firm that had designed The New York Stock Exchange, College of the City of New York, and the Cleveland Trust Company. They had their hand in the creation of other Cleveland hotels including Hotel Statler and Fenway Hall. The lead architect, Sydney Wagner, designed the building in the Georgian Revival style. The exterior was built of red brick in a U-shape that helped maximize lighting through the building. The lobby, made of stone and marble, was in the small vestibule that projected from the curve of the U at the center of the building. Attached at the back of the hotel was a three-story garage. Wade Park Manor boasted a variety of public spaces including a ballroom, dining room, library lounge, sun parlor, porches, and an enclosed heated sunroom on the roof.
The interior was as well thought out as the exterior with the winning contract for furnishing going to Albert Pick and Company at over $500,000. Albert Pick and Company, once the third-largest hotel chain in the United States, had since become a hotel equipment supplier. The furnishings for Wade Park Manor were designed in the English style best exemplified by the grand fireplace and paneled walls found in the first-floor library lounge. Some of the rooms were outfitted with small kitchenettes including a sink, storage space, an outlet for appliances, and an electrical cabinet. Residential hotels provided dining services so it was expected that most residents would eat food made by hotel staff, but Schneider recommended small kitchens for cases when the hotel food was insufficient.
Wade Park Manor opened on January 4, 1923, welcoming residents and visitors alike. Not only was it home to many Clevelanders, but the first floor acted as a social gathering place accessible to the public. Wade Park Manor soon became the exclusive, luxury place to be. There were conventions, weddings, small group meetings, and women’s events hosted at the Manor over the years. The hotel hosted some well-known guests including former president Dwight D. Eisenhower, Walt Disney, and Jack Benny. With its proximity to Severance Hall, Wade Park Manor also often housed several Cleveland Orchestra musicians. Outside famous individuals and large events, many people from the surrounding area also came and enjoyed dining at Wade Park Manor. The Lincoln Room, which opened at Wade Park Manor in 1942, was marketed as “the ultimate in dining facilities” and often the go-to spot for wedding anniversaries and celebrations. Others recount visiting Wade Park Manor for Sunday breakfast.
Although seen as the go-to place, there were multiple controversies around racial discrimination when it came to events being held at Wade Park Manor in the late 1940s and early 1950s. In 1947 there were claims that the management at Wade Park Manor had asked the Jewish Children's Bureau not to hold events there after discovering that there were black teachers in attendance. A second incident occurred in 1951 when the Delta Sigma Theta sorority was asked to cancel a dance at Wade Park Manor; the Manor had belatedly discovered Delta Sigma Theta were a group of African American women. In 1952, facing years of public backlash, management finally changed course, approving an application for the Boule Affair, a black men’s fraternity meeting. Cleveland Call and Post was prompted to publish an article with the headline "Wade Pk. Manor Quits Jim-Crow for Boule Meet."
Wade Park Manor remained a residential hotel for the upper and upper-middle classes until June 1964 when it was purchased by the Christian Residence Foundation. After purchasing the Manor, the Christian Residence Foundation renovated and transformed the hotel into a “full-service apartment house for single and married retired persons.” Wade Park Manor, having lost its residential hotel status, lost its name in 1984 when Judson took ownership in 1983 from the Christian Residence Foundation. Newly named Judson Manor, the building underwent $7.3 million in renovations that were completed in 1985.
Images






