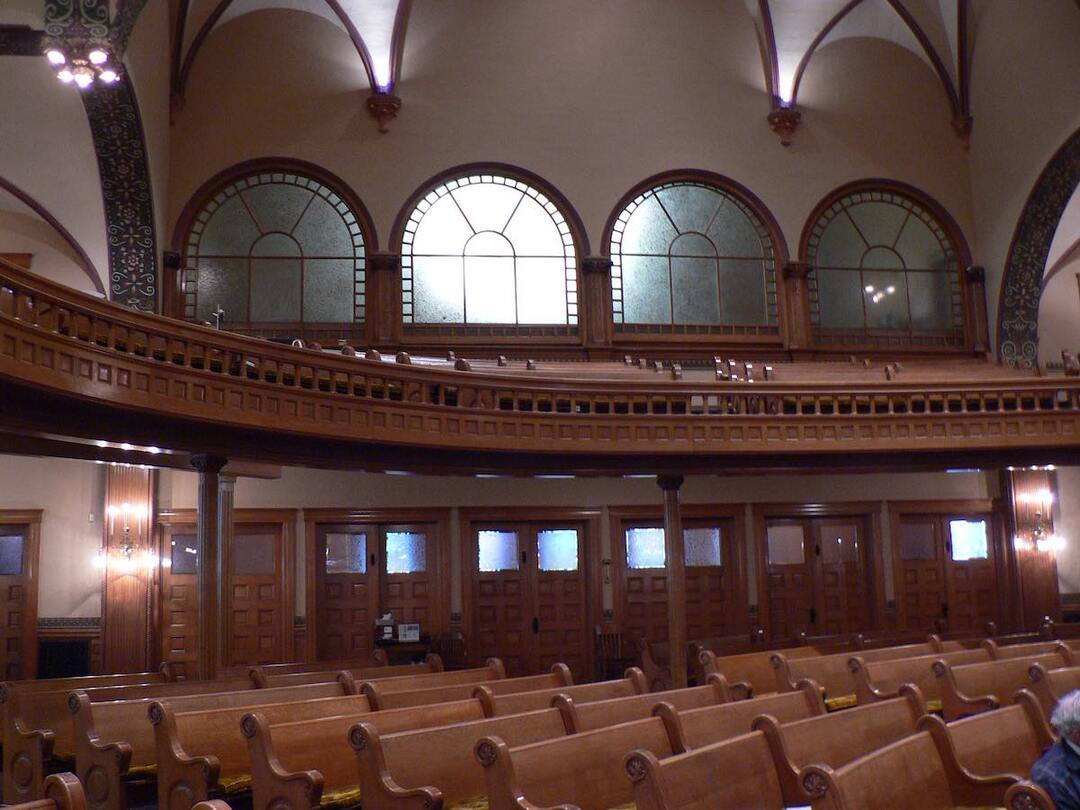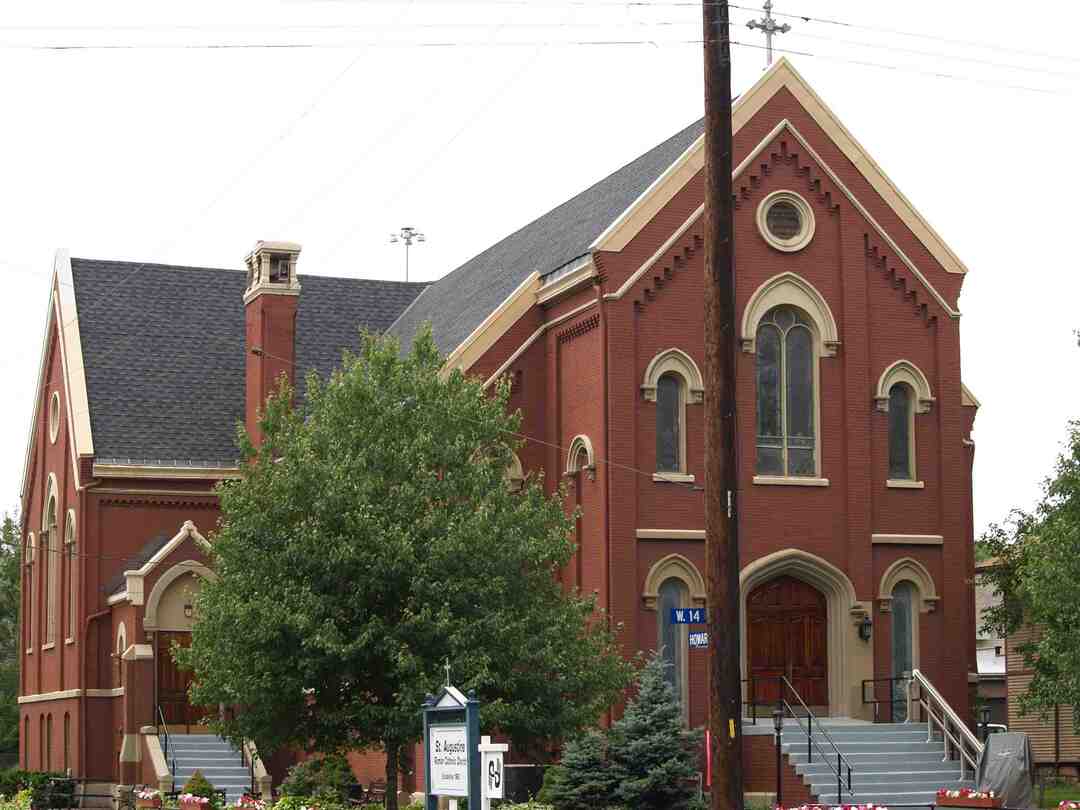
A church by any other name . . . Organized in 1854 as a Sunday school, Pilgrim Congregational Church served the Tremont community's early Protestant elite under a variety of monikers: University Heights Congregational in the 1860s, Heights Congregational in the 1870s and Jennings Avenue Congregational in the 1880s.
In the late 1860s, the congregation built a brick church on West 14th Street (then called Jennings Avenue). Eventually, parishioners sold this building to the Catholic Diocese, which used it to house what became St. Augustine Parish. The congregation then constructed a new church one block further south at the southwest corner of Jennings and Starkweather Avenues.
Architect Sidney R. Badgley designed the structure, which was completed in 1894 at a cost of about $150,000. About this time, the church acquired its present name. The massive stone Richardsonian Romanesque facility was designed to seat 3,000 worshippers and included more space for educational and recreational activities than was common at the time. In fact, the building is a stunning example of the "Akron Plan," which is typified by an auditorium-like worship space connected to Sunday school classrooms. Pilgrim incorporates a sanctuary, kitchen, library, art museum, and gymnasium under one roof, with a massive internal sliding door to provide a flexible floor plan. The church also is believed to be the first institutional church, and the first building on Cleveland's west side, to have electricity (the building had its own power plant). Gas piping and gas lights were also installed as backup. All in all, Badgely's plans were considered so innovative that a copy was sent to the 1899 Paris Exhibition.
In the 1960s and 1970s, freeways crashed through Tremont and untold numbers of residents fled to the suburbs. During one year, roughly 400 homes were demolished in the vicinity of Pilgrim Church. Tremont’s population declined by nearly half and Pilgrim’s membership fell from a peak of 1,297 in 1924 to 161 in 1989. A quarter century later, Tremont and Pilgrim have enjoyed a renaissance: The neighborhood is healthier and growing, and Pilgrim Church has about 440 members. Yet Pilgrim continues to embody the traditional missions of an "institutional church": catering to the spiritual as well as secular needs of an economically and ethnically diverse neighborhood.
Audio
Images






