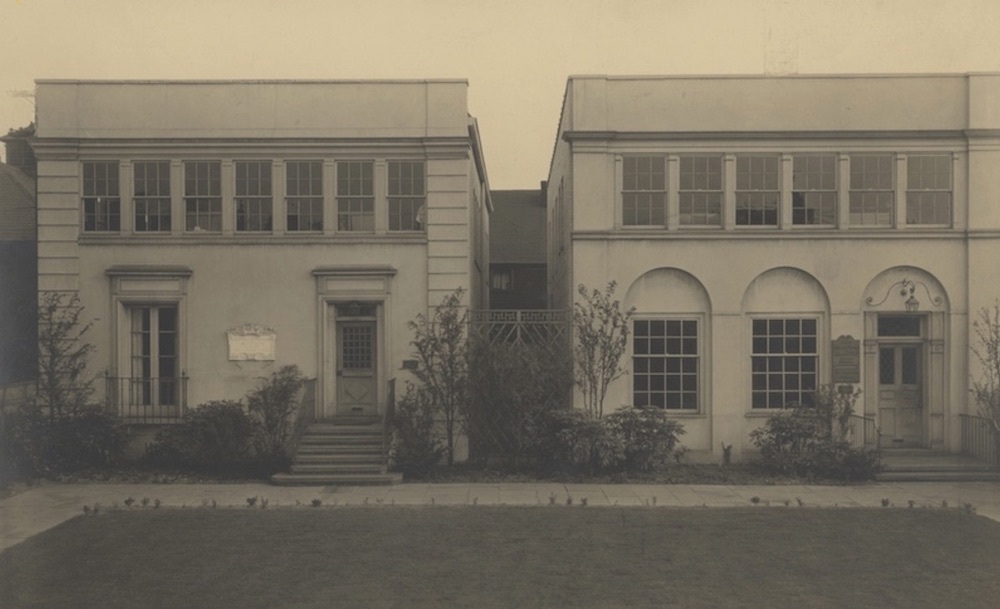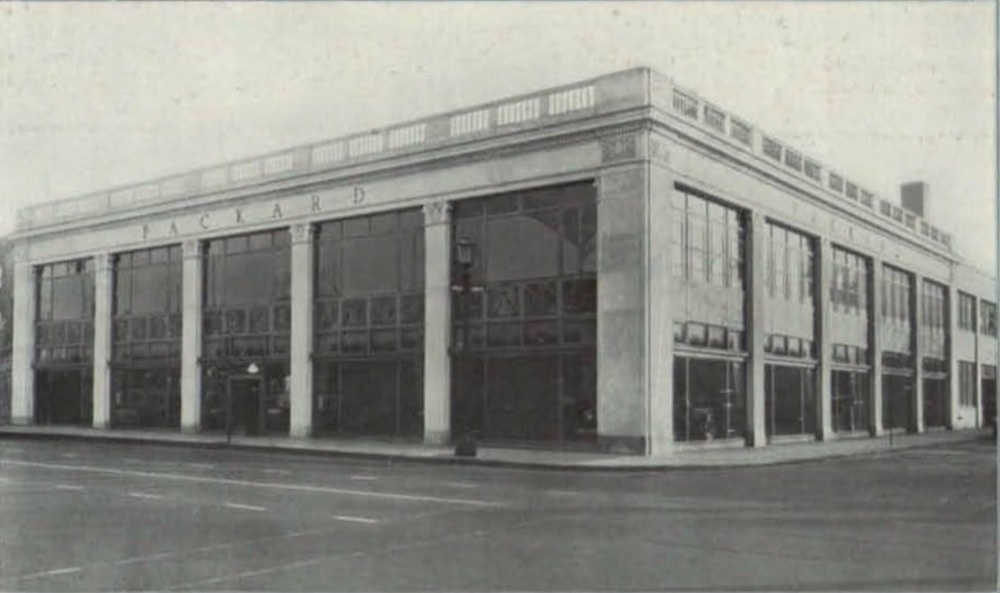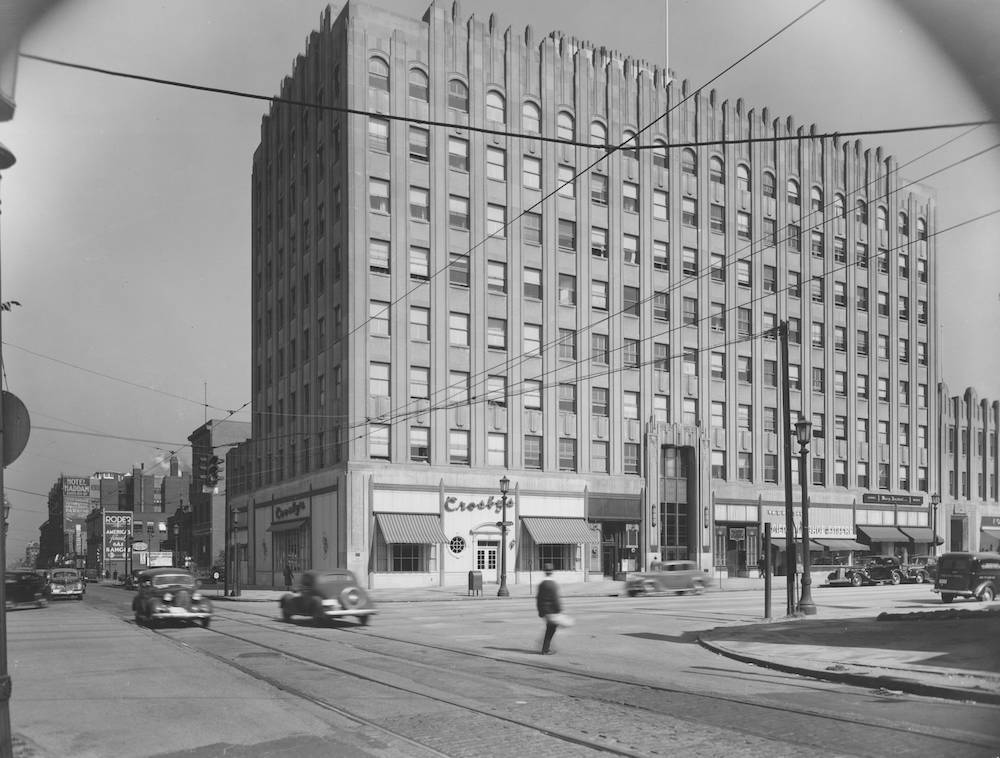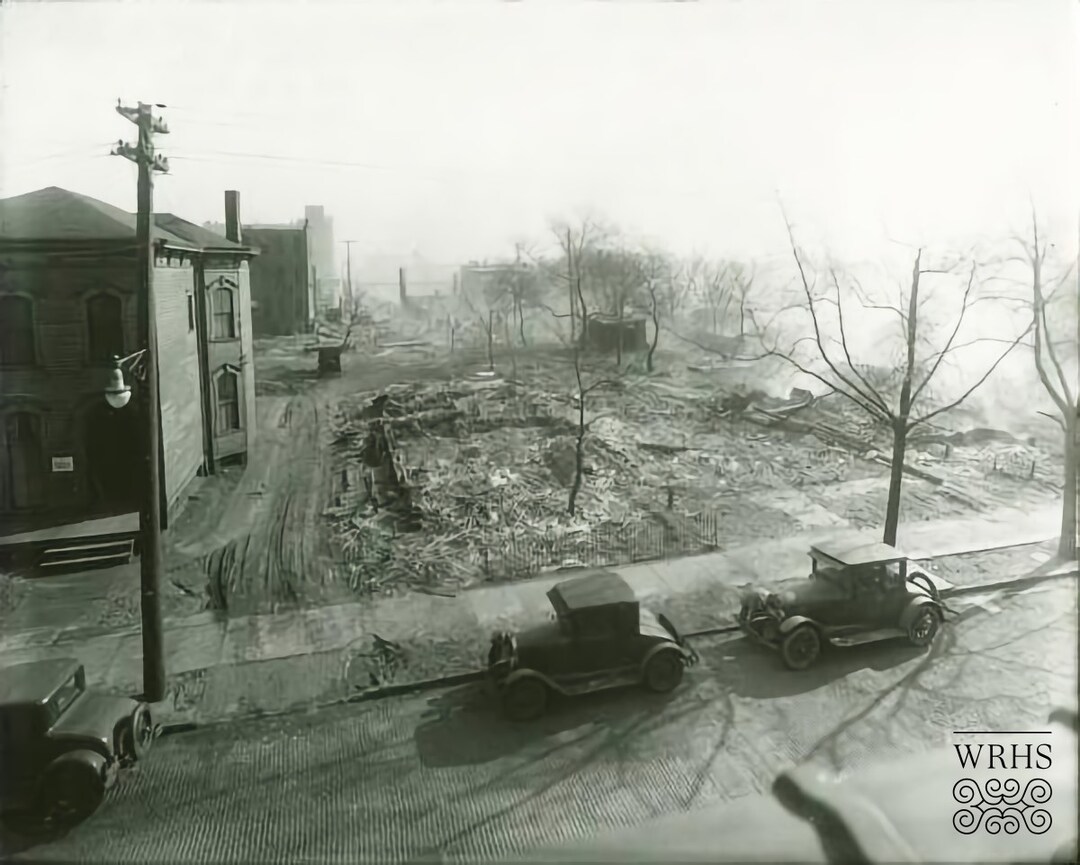
"Here in Cleveland, Euclid Avenue has been likened to New York's Broadway and Carnegie Avenue is gradually becoming our 5th Avenue. . . . It will not be long before Carnegie Avenue will be lined with many of Cleveland's largest clubs, hotels, and business concerns." — Jay B. Goodman, Treasurer of the S. H. Kleinman Realty Company (Cleveland Plain Dealer, October 31, 1926).
S.H. Kleinman Realty Treasurer Jay B. Goodman was not engaging in mere hyperbole when he stated that Carnegie Avenue was fast becoming Cleveland’s Fifth Avenue. In the decade of the 1920s, Carnegie Avenue was the place to be. Stretching eastward for more than three miles from East 22nd Street to Stearns Road in University Circle, it was, according to a 1928 article in the Plain Dealer, where 120 new commercial buildings had been erected in the previous four years and to where more than 129 companies had moved. Walker and Weeks, Cleveland’s premier architectural firm in the first half of the twentieth century, was one of them. In 1926, it moved its offices to a five-story building that it had designed at 2341-2351 Carnegie. In that same year, Howell and Thomas, the architects who built many glamorous Shaker Heights homes, designed and erected an office building for their firm at 3868 Carnegie. When Chicago-based Sears-Roebuck decided to expand to Cleveland in 1928, it selected a location at 8501 Carnegie Avenue for its regional offices and first store here. Dealerships for many of America’s most luxurious automobiles located on the Avenue during the decade, including Lincoln, Hudson, Pierce-Arrow, and Packard. And in 1923, the plush eight-story Bolton Square Apartment Hotel opened on the southeast corner of East 89th Street and Carnegie. And this is literally to name just a few of the many businesses that sought and found an upscale address on prestigious Carnegie Avenue in that decade.
The story of Carnegie Avenue begins in the 1890s during the City Beautiful movement. In the second half of that decade, when Chestnut Street (the original name of Chester Avenue) was first being considered as the northern thoroughfare to Cleveland’s new east side parks, planners eyed two residential streets located south of Euclid Avenue that were worthy candidates to form a future southern thoroughfare to those parks. Sibley Street had been opened between Perry (East 22nd) Street and Willson Avenue (East 55th Street) in the 1850s. East Prospect Street followed two decades later and, by 1874, stretched eastward from Willson Avenue to Bolton Avenue (East 89th Street). East Prospect’s western terminus at Willson Avenue was located only thirty feet south of Sibley’s eastern terminus, causing many Clevelanders to consider it little more than an extension of Sibley.
Before the two streets were reimagined by early planners as a thoroughfare, however, each was the center of a vibrant east side residential neighborhood. More than 300 single-family houses, many of Queen Anne architectural design, were located on the two streets. East Prospect Street, which was located just one block south of Euclid Avenue’s millionaire estates, was home to many prominent Clevelanders, including Lillian Towslee, one of Cleveland’s first woman physicians, who served as the second president of Women’s Hospital. From 1895 until her death in 1918, she lived in a large house at 8118 Carnegie Avenue designed by Cleveland architect Riley Austin Bissell. Three public elementary schools—Sterling, Sibley, and Bolton—were located on the streets, as were a number of other notable institutions. The Convent of the Sisters of the Good Shepherd, which ministered and provided shelter to women and girls in need, was located on the southeast corner of Sibley and Sterling (East 30th) Streets. The Gatling Gun Armory was on the north side of Sibley near Kennard (East 46th) Street. Next door to it was the Young Hebrew Men’s Association, operating in the former home of Brooks Military Academy. Maternity Hospital was located up the street in a single- family house at 134 East Prospect (6216 Carnegie). The First United Presbyterian Church (today, St. Timothy Missionary Baptist Church) sat on the northeast corner of East Prospect and Giddings Road (East 71st Street). Sibley even sported a baseball field near Kennard (East 46th) Street, called the Kennard Street Ball Park, where the Cleveland Blues of the National League played baseball from 1879 to 1884. From a late nineteenth century city planning perspective, however, what was most important about these two streets was that together they constituted almost two-thirds of the roadway needed for the proposed southern thoroughfare to the city’s east end. Newspaper accounts from that era suggest that residents of the two streets were also enthusiastic about the proposed thoroughfare, thinking that it would lead to the transformation of their streets into a leafy park boulevard with direct access to Cleveland’s new east side park system. On that score, they would soon learn that they were sadly mistaken.
It took the City of Cleveland nearly two decades to obtain voter-approved financing before it could begin acquiring land for the road extensions to create the southern thoroughfare. While the plans languished on the drawing table, several events contributed to the eventual transformation of Sibley and East Prospect Streets not into the anticipated leafy park boulevard but instead into a commercialized traffic corridor. First, in 1905, controversy erupted over what to name the new thoroughfare. When East Prospect residents learned that the City was planning to call it Sibley Avenue, they protested and petitioned the City to instead name it “Lincoln Avenue.” The City referred the matter to the Chamber of Commerce which recommended “Carnegie Avenue” as a nod to steel magnate Andrew Carnegie who earlier that year had traveled to Cleveland to testify at the criminal trial of Cassie Chadwick, a Euclid Avenue resident accused of having swindled several Cleveland banks by claiming to be Carnegie’s illegitimate daughter. Moreover, two years earlier, Carnegie had donated a large sum of money to the Cleveland Public Library to build seven new branch libraries in the City. East Prospect residents were not happy with the Chamber’s recommendation, but the City accepted it, and, in 1906, Sibley and East Prospect Streets officially became Carnegie Avenue. The second event occurred later that year when the Cleveland Board of Public Service director Daniel Leslie came out in opposition to making the two streets a park boulevard, persuasively arguing that the boulevard to the east side park system should be located closer to the Lake. And finally, within a few short years, the need to address growing traffic congestion from a proliferation of streetcars and automobiles became the City’s primary reason for building thoroughfares to and from downtown. All of the foregoing had an impact on Cleveland investors and the city’s business community. Before any road work was even started on the southern thoroughfare, commercial businesses began relocating to Carnegie Avenue in ever increasing numbers. Many were automobile-related businesses expecting to benefit from a location on the future southern thoroughfare.
By 1917, the City’s street funding problems had been sufficiently resolved to allow it to begin acquiring land for the first extension of the southern thoroughfare--from the eastern terminus of Carnegie Avenue at East 89th Street to East 100th Street. Over the course of the next two years, land was acquired and cleared, new roadway was built and paved, and, in 1919, the extension was opened to the public. The successful construction of this first extension was not without neighborhood cost. A total of 13 single family homes on cross streets were either moved or razed in the process. In addition to those houses, Hart Hall, a four-story, eight-suite apartment building on East 93rd Street, also in the way, was moved (with its tenants still in it) to a new site on Carnegie Avenue near East 89th Street, where it later became an annex to the Bolton Square Hotel. Four years after the first extension was completed, a second from East 100th Street to East 107th Street was constructed, which removed another dozen or so houses that stood in the way. This second extension connected Carnegie Avenue to Fairchild Road, the latter road soon being renamed Carnegie Avenue from East 107th Street to Stearns Road. While Carnegie Avenue’s eastward extensions to the city’s east end were thus completed by 1923, necessary westward extensions to connect the southern thoroughfare to downtown, as well as to the west side by a proposed new high level bridge at Lorain Avenue, stalled for nearly another decade as city officials deliberated both where to locate the eastern terminus of the new bridge and how best to connect the southern thoroughfare to it. While these deliberations were continuing, the City, in 1924-1925, widened Carnegie Avenue from East 22nd to East 55th to accommodate more automobile traffic and to better align it with the roadway east of East 55th Street. In 1930, after it had determined that the location of the eastern terminus of the new bridge should be at Central Avenue near Ontario Street, the City constructed a westward extension of the southern thoroughfare from East 22nd Street in 1930-31. At East 21st Street, the extension was angled in a southwest direction in order to connect it to Central Avenue at East 14th Street. Central Avenue from East 14th Street to the new Lorain-Carnegie Bridge, which was completed and opened In 1932, was then renamed Carnegie Avenue.
As noted above, the 1920s witnessed a dramatic transformation of Carnegie Avenue into a commercial corridor. In the next three decades, businesses continued to locate on the southern thoroughfare, further reducing the number of houses, and residents, on the Avenue. The 1930s witnessed the completion of the construction of the 12-story Gothic Revival style Cleveland Club (later the Tudor Arms Hotel) at 10600 Carnegie, as well as that of the eight-story art deco style Carnegie Medical Building at 10515 Carnegie. The 1940s saw, among other new arrivals, Central Cadillac, and the 1950s, Pratt-Webb Bakery, Reynold Machinery Co., and the General Electric X-Ray Department. The 1950s also saw the new Innerbelt Freeway cut a swath through Carnegie Avenue between East 22nd and East 28th Streets, resulting in the removal of seven houses and reducing the number of houses still standing on Carnegie Avenue to less than thirty. During these three decades, Carnegie Avenue became the busiest street in Cleveland, especially during evening rush hour, with tens of thousands of vehicles traversing it daily. It also became a motorist’s nightmare with its narrow traffic lanes, plentiful chuckholes, and distracting billboard signs. Some Clevelanders began to refer to it as “Billboard Alley,” others as “Agony Alley.” In the 1940s, Cleveland Safety Director Elliot Ness installed a new signalization system and prohibited left turns off Carnegie Avenue during rush hour, but neither solved the congestion problem. In 1953, the City began an “experiment,” making Carnegie one-way, eastbound only, during evening rush hour. The experiment worked and, for the next 50 years, motorists, during evening rush hour, could only travel east on Carnegie from Prospect Road (a diagonal roadway at East 46th Street constructed in 1931 to relieve traffic on Prospect Avenue). That half century long restriction was modified in 2003 to also permit traffic to travel westward on Carnegie during evening rush hour.
While Carnegie Avenue continued to be one of the busiest streets in Cleveland in the second half of the twentieth century, white flight and de-industrialization caused many of the commercial businesses, which had made it Cleveland's Fifth Avenue in the first half of the century, decamp to the suburbs and elsewhere, contributing to blight and urban decay on Carnegie, especially east of East 55th Street. Cleveland’s University-Euclid Urban Renewal Project No. 2 of the early 1960s targeted this area for renewal, but this designation produced no substantive changes. In the 1980s, the departure of businesses slowed, and blight and urban decay began to be addressed by joint efforts of the City of Cleveland and a number of profit and non-profit organizations, including Midtown Cleveland, Inc., which engaged in efforts to clean up Carnegie Avenue and recruit new businesses to locate on it between East 30th and East 79th Streets; the Cleveland Clinic, which dramatically increased the size of its campus lining Carnegie Avenue from East 85th Street to East 107th Street with medical buildings and parking lots; Cleveland State University which expanded its campus south to Carnegie, between East 18th and East 24th Streets; and the Gateway Sports and Entertainment Complex, which built a baseball stadium on Carnegie Avenue between Ontario and East Ninth Streets.
In 2019, the City, Midtown Cleveland, and NOACA (Northeast Ohio Areawide Coordinating Agency) produced a new Master Plan for Carnegie Avenue. Nicknamed "Reincarnegie," the Plan calls for, among other things, the construction of street and other infrastructure improvements, which would better connect Carnegie Avenue to neighborhoods to the north and south of it; new residential housing and retail stores; and other improvements that would make the southern thoroughfare a safer place for residents, pedestrians and cyclists. While it obviously comes too late for them, the early twentieth century residents of Sibley and East Prospect Streets would undoubtedly be pleased with--perhaps even enthusiastic about--the new plan.
Images





















