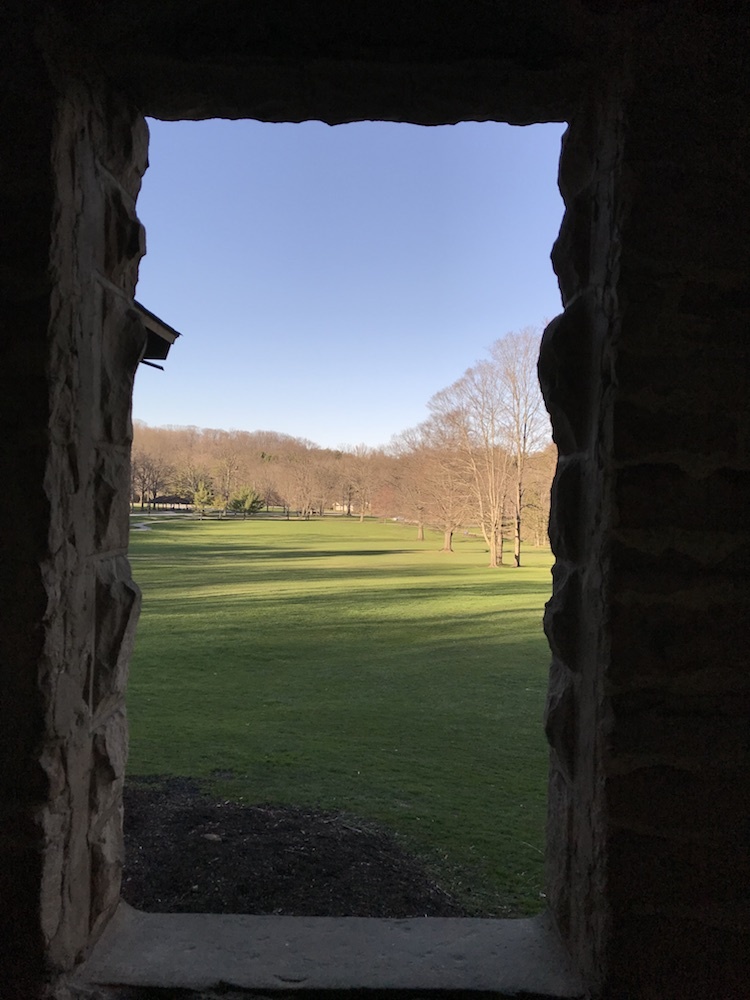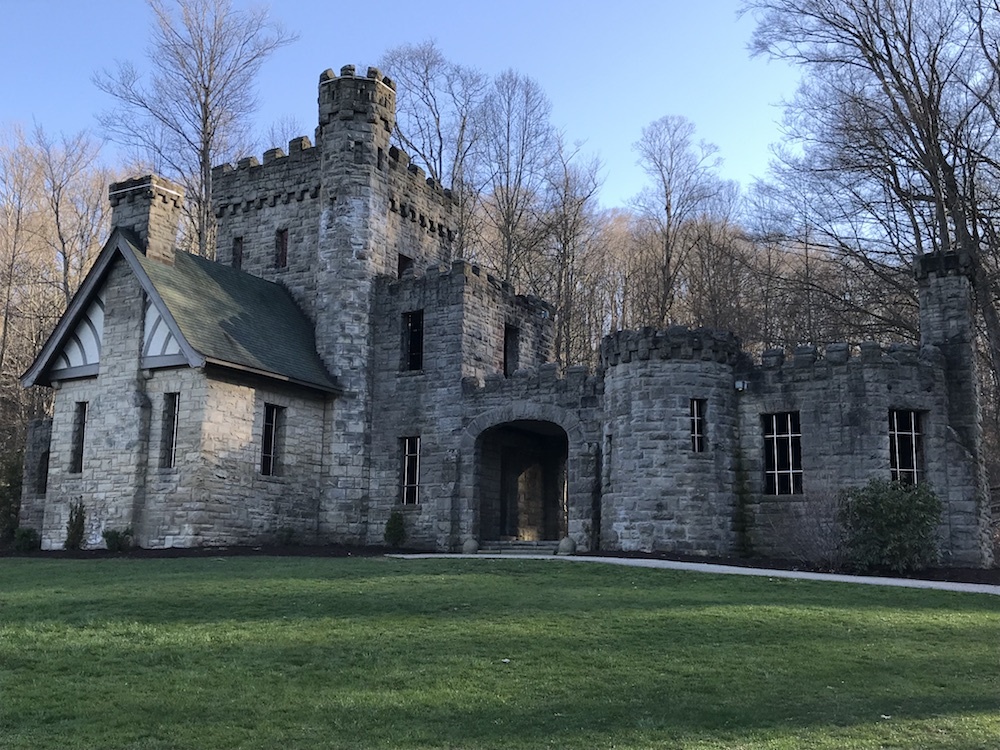
Will all Cleveland-raised residents who have never visited Squire’s Castle please raise your hands! Not too many? We thought so. After all, Squire’s Castle isn’t just one of the Cleveland area’s most picturesque locations; for generations it’s also been a destination for untold thousands of hikers, nature lovers, bird watchers, geocachers, school groups and, yes, history lovers.
So first things first: Squire’s Castle isn’t (or perhaps wasn’t) Squire’s Castle. It was intended to be the residence for the gatekeeper of a residential estate whose main building was never erected. The structure—which really does look like a small castle—was built in the 1890s by Feargus B. Squire (1850-1932) who was vice president and general manager of the Standard Oil Company. It was the first piece in a grand plan for a 525-acre residential compound to be occupied by Squire and his wife Rebecca.
Another misconception—beyond the Castle’s role as Squire’s actual residence—is that the place is haunted. Urban (or perhaps, “rural”) legend has it that Rebecca Squire tripped and broke her neck in the home, and thus survives as the structure’s only supernatural resident. Not true: She died of a stroke in Wickliffe, Ohio, in 1929, five years after the Castle property was sold.
Here, then, is what’s real. Wealthy and somewhat reclusive, Feargus Squire came to Cleveland from Exeter, England in 1860. He and his wife subsequently lived in New York and Baltimore before returning to Cleveland. Squire joined Standard Oil of Ohio in 1885 as co-manager with Frank Rockefeller, John D. Rockefeller’s brother. Squire is credited with building the first tank wagon for oil shipment. The family lived on Prospect Avenue and later on Euclid Avenue’s Millionaire’s Row at East 78th Street.
Attracted by the beauty of the Chagrin Valley, Squire purchased 525 acres there in 1890. His plan was to erect two buildings in the style of English or German baronial halls. The existing structure (which the Encyclopedia of Cleveland History describes as “a picturesque castellated and turreted ruin”) was erected to serve as a gatehouse and caretaker’s quarters. The Castle is constructed of silt stone (also known as Euclid bluestone) which was quarried in the area that is now the Cleveland Metroparks’ Euclid Creek Reservation.
Squire planned to call his domain “River Farm Estate” and he aggressively began improving it with groves of new trees, roads, bridges and ponds, including the body of water we now know as Sunset Pond, nearly two miles from the Castle. The main residence, however, was never constructed, largely because Rebecca Squire hated the idea of country living. Squire thus built Cobblestone Garth, a massive estate in Wickliffe, OH, where he later served as mayor.
In 1922 Squire sold the Chagrin Valley property to a private developer. It was acquired by the Metropolitan Park Board in 1925—becoming, in effect, the cornerstone of what is now the North Chagrin Reservation portion of the Cleveland Metroparks. It was then that locals began calling the abandoned gatehouse “Squire’s Castle.”
Before and after the Wickliffe move, Squire often used his Castle as a weekend retreat, although his daughter Irma was far more likely than his wife to accompany him. The place was more than commodious, with several bedrooms, living areas, a large kitchen and a breakfast porch. Squire’s library (the Castle’s western-most room) was filled with books, mementos, paintings and trophy cabinets, as well as stuffed animals, hides and horns (souvenirs from his myriad hunting expeditions). All of the Castle’s rooms had white plaster walls and elegant woodwork. Leaded glass windows looked out on the property.
Nowadays, the Castle is essentially a stunning and well-maintained shell. The interior is bare and open to the elements. In response to damage by vandals and the need for safety, all of the Castle’s doors, flooring, fixtures, window glass and woodwork have been removed. A basement also has been filled in. Standing inside, you can clearly see the iron struts that once supported the second and third stories. Also visible on some windows are the mounting holes that held leaded glass windows. Several descriptive plaques are the walls’ only adornment.
Squire’s Castle still sits grandly on a slight rise just west of Chagrin River Road in Willoughby Hills. Its front yard is a huge grassy field. Its back yard is a mountainous incline ribbed with walking paths. Views from literally every window frame are spectacular. Hiking trails abound. Woodstock could be comfortably re-staged on the property’s massive open spaces. Given these attributes, it’s no wonder that Squire’s Castle reigns as one of northeast Ohio’s most popular spots for weddings, picnics, hikes, reunions and, on occasion, the weaving of urban legends.
Images













