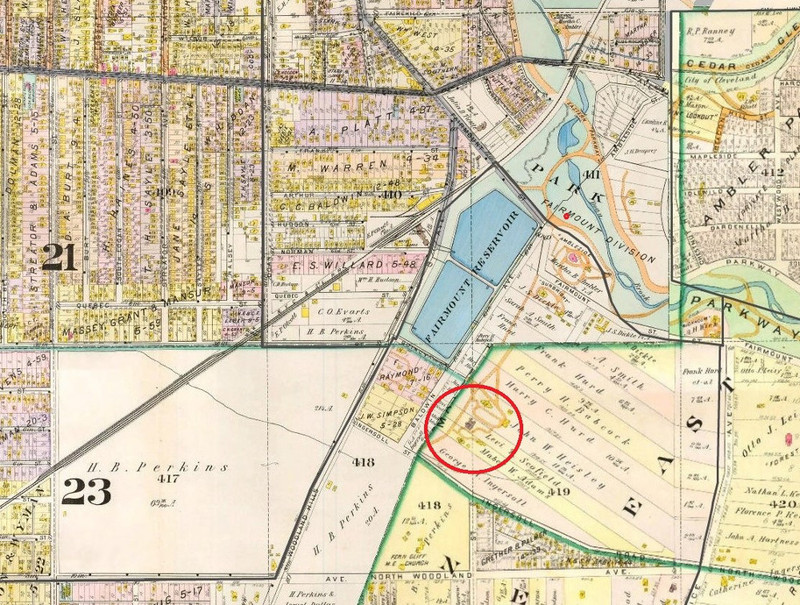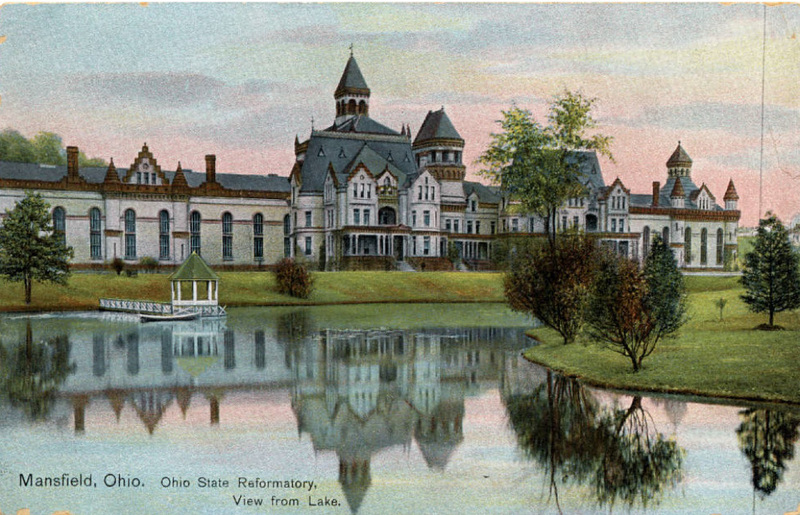Levi Scofield House
The Historic Home of One of Cleveland's Finest Architects Slowly Crumbles

You can't walk through downtown Cleveland today without noticing and marveling at the restoration of the beautiful Scofield building, constructed in 1902 on the southwest corner of Euclid Avenue and East Ninth Street. And who hasn't visited Public Square without noticing the imposing 125-foot tall Soldiers and Sailors Monument there, dedicated in 1894 to Cleveland's Civil War heroes. But the magnificent mansion of the man who designed these two iconic Cleveland landmarks? Sitting for the last 117 years at 2438 Mapleside Road in the city's Buckeye-Woodhill neighborhood, hardly anyone notices it today. And, sadly, it is slowly crumbling into ruins.
Levi Tucker Scofield, the man who designed the Soldiers and Sailors Monument and built the Scofield Building, as well as the mansion on Mapleside Road, was a third-generation Clevelander, born in 1842 on Walnut Street, near today's downtown intersection of East Ninth and Superior Avenue. His grandfather Benjamin, a carpenter, came to Cleveland from the state of New York in 1816, and built some of the early-era buildings in what is now the city's downtown. Levi's father William followed in the family business, likewise becoming a carpenter and also a builder who contributed to the early building up of downtown Cleveland. In the 1850s, William purchased property on the southwest corner of Erie (East Ninth) and Euclid Avenue, and in about 1861 built a boarding house there, which also served as his family's residence. Growing up in such a family, it is not surprising that Levi decided to become an architect.
When the Civil War broke out in 1861, Levi Scofield, just 19 years old, left Cleveland to fight for the North. He joined the 103rd Regiment as a private, but was soon commissioned a second lieutenant. By the War's end, he had risen to the rank of Captain. In 1865, he returned to Cleveland and began his career as an architect. His work covered a wide range of building types. He designed mansions for Euclid Avenue millionaires. He also designed school buildings--including the Central High School building on Wilson Avenue (East 55th Street) in 1877. He was an early architect of penitentiary buildings, creating the plans for the Athens, Ohio Lunatic Asylum (1868)--today, housing the Kennedy Museum of Art at Ohio University, the North Carolina State Penitentiary (1870), and the Ohio State Reformatory at Mansfield (1886). Scofield also designed monuments--not just the famous Soldiers and Sailors Monument on Cleveland Public Square (1894), but also--and perhaps just as important to his national reputation, the 'These Are My Jewels' monument for the State of Ohio that was featured at the 1893 Chicago World's Fair. And, of course, he designed office buildings, including the downtown Scofield Building.
In the 1890s, as the Euclid Avenue corridor in downtown Cleveland was transforming into a commercial district, Levi Scofield decided to move from what had been his boyhood neighborhood of Erie (East Ninth) Street and Euclid Avenue, to the "country"--the southeast side of Cleveland, near today's intersection of Quincy Avenue and Woodhill Road. There on a bluff overlooking the Fairmount Reservoir--which was then a picturesque body of water, he purchased six plus acres of land and designed and built a beautiful residence for his family. The three-story, stone-facade Victorian style house with over 6,000 square feet of living space was completed in 1898. Scofield resided there until his death in 1917.
After the death of Levi Scofield, his family remained in the house until 1925, when it was sold to the Cleveland Catholic Diocese. For the next thirty years, the Scofield mansion served as a chapel, a mission headquarters, and as a convent for the Sisters of the Most Holy Trinity. In 1955, the Sisters sold the property, and the mansion became a nursing home--first Mapleside Nursing and then Baldwin Manor, until approximately 1990, when it closed. Since that time, the mansion has been vacant and has experienced neglect and disrepair. Now nearly 120 years old, the Levi Scofield mansion is on the brink of demolition. There has been much talk in recent years about the Opportunity Corridor and what that new roadway might bring to the Buckeye-Woodhill neighborhood on Cleveland's southeast side, where this mansion still stands. Whether the new corridor will be built in time to bring new opportunity to the historic Levi Scofield Mansion, though, is anyone's guess.
Images











