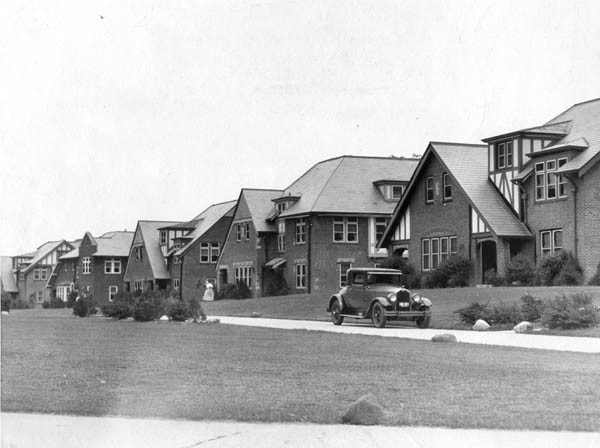
Parmadale Children's Village of St. Vincent de Paul opened its doors in 1925 on State Road in Parma, Ohio. With funding and organizational support from the Catholic Charities Corporation, Parmadale opened with the mission of caring for orphaned boys aged six to sixteen. Parmadale was among the first orphanages to move away from institutional care, implementing a cottage residential plan meant to foster a sense of family.
The campus was designed by architect George S. Rider and built by John Gill & Sons, a construction company notable for their work on the Terminal Tower and Allen Theatre. Initially, the campus consisted of only twelve cottages, but as nearby orphanages consolidated or closed, Parmadale expanded to meet demand. In addition to the cottages, the grounds consisted of a school, gymnasium, pool, dining hall, administrative building, and convent, making it almost unnecessary for the children to leave the grounds unless they were going on a special outing.
The first occupants at Parmadale arrived from the St. Vincent's de Paul and St. Louisville orphanages, which were both closing their doors as Parmadale was being built. St. Vincent's de Paul Orphanage had been established in 1853 by the Sisters of Charity of St. Augustine. The sisters continued their work at Parmadale before its shift to a residential treatment facility, serving as teachers and housemothers.
As local conditions changed, Parmadale's mission evolved and its campus grew. In 1947, Bishop Hoban blessed the opening of additional cottages as Parmadale saw the arrival of the first girls from the closing St. Joseph's Orphanage. Parmadale also took on the care of children from Home of the Holy Family when that institution closed in 1952.
When Parmadale merged with St. Anthony's Home for Boys and Young Men in 1975, the organization was rechristened Parmadale Family Services. With the orphan population in decline by the 1980s, Parmadale began to focus on serving special needs children. To facilitate these changes, new buildings were constructed, including two Intensive Treatment Facilities (built in 1989 and 1994) and the Multi-Purpose Center. In 2009, Parmadale changed yet again, bringing an end to the cottage residential plan and opening the Parmadale Institute, a residential treatment facility intended to treat up to eighty adolescents with behavioral health needs, such as chemical dependency, trauma, severe depression, and other psychological disorders.
Images





