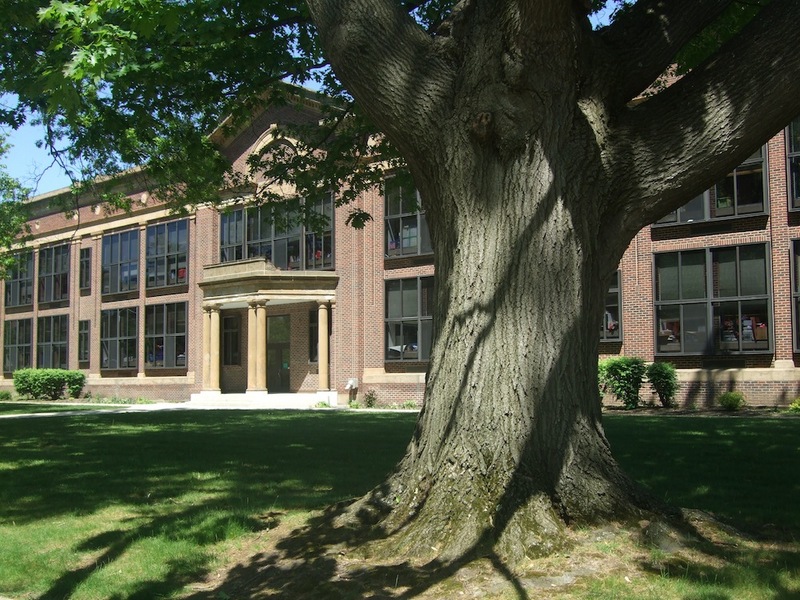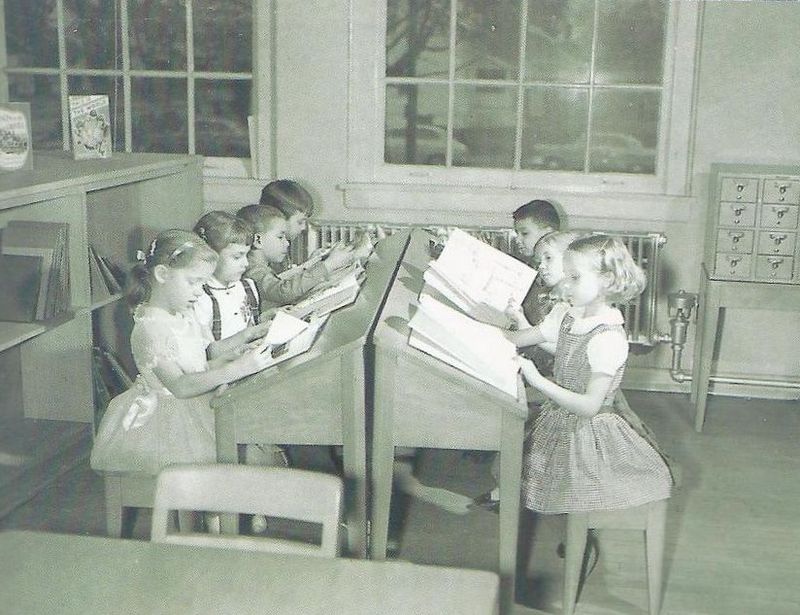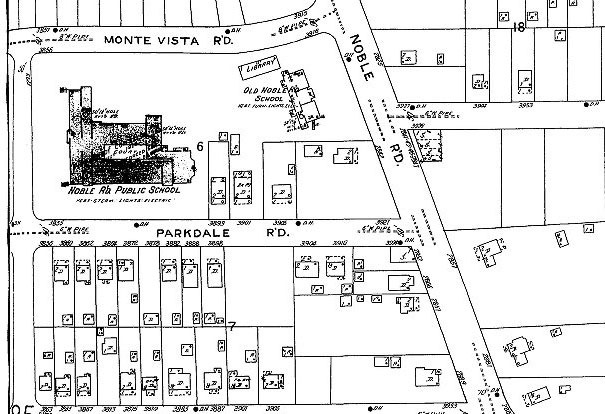Noble Elementary School

Covered in large farms in the mid-19th century, the northern end of Cleveland Heights was sparsely populated. The twenty school age-children all attended a simple one-room school house starting in the 1840s. This schoolhouse continued to serve the slowly growing student population up to the turn of the century, when the increasing number of students demanded action by the school district. In 1910, the district engaged architect Harlan E. Shimmin to design a larger Noble School, which faced Noble Road.
After just twelve years, the student body outgrew the 1910 Shimmin building. In 1922, the current building was constructed, fronting on Ardoon. This new building featured a courtyard and a large auditorium with elaborate decorations and a ticket window. Designer Franz C. Warner employed a design concept he also used at Taylor Elementary of a large auditorium located above the gym. Noble's auditorium was designed to seat 600 even though when the building opened in 1922 in only housed seven classrooms! The community utilized the auditorium for public showings of movies (the original movie projector is still in the building), church congregations, lectures and other events. The building was conceived with additions in mind and the first one was designed in 1925 flanking Parkdale Road. Its seamless design makes it appear as if built with the front of the school and it added another ten classrooms. This contrasts with the 1950 addition, which was built to a contemporary design much to the chagrin of the PTA and neighbors who preferred this new wing be built on the north side of the building and match the rest of the school.
While the students no longer wear petticoats and knickers, Noble Elementary School continues to provide a wonderful education in a warm and friendly environment.
Images









