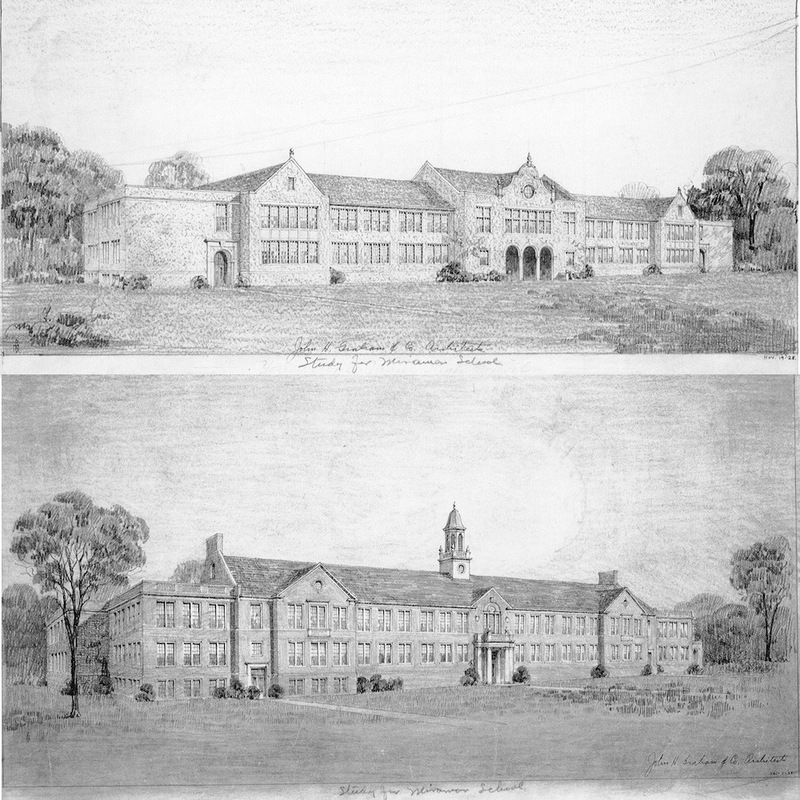Monticello Middle School

Monticello Junior High was the last building built in the Heights Schools' rapid expansion of the 1920s. After the construction of Roosevelt, Fairfax, Coventry, Roxboro Elementary, Taylor, Noble, Boulevard, Roxboro Junior High, Oxford and Canterbury (and additions to all but four of these buildings), the northern part of Cleveland Heights received a first-class building that remains among the district's most attractive.
John H. Graham (who also designed Coventry Library) was the architect for the District's last four prewar buildings, which were much more reserved than the more exuberant buildings designed by Franz Warner in the teens and twenties. The layouts and designs of these buildings exhibit a more "modern" perspective on educational architecture, even though they were less than ten years older than their peers.
The layout and location of the District's schools hued closely to a 1920s facilities report that projected a need for twelve elementary schools and four junior highs. This was in response to rapid growth throughout the city. In 1910, Cleveland Heights had a population of 2,955, growing to 14,811 in 1922. Population continued to swell to 50,946 by 1930, with a pre-Depression forecast to reach over 100,000 by 1940. The scale of this growth is seen by 1,077 homes built in 1919 alone. For example, from 1917 to 1919, school enrollment nearly doubled from 1,366 to 2,466.
This growth was not uniform and two large estates, plus smaller ones at Mayfield and Taylor, separated Cleveland Heights with some in the northeastern section of the city feeling neglected. With development marching up Noble Road from more developed East Cleveland, this is easy to understand. Construction of a first-rate Junior High along with Oxford Elementary, Noble Library and the Noble Fire Station displayed Cleveland Heights' commitment to the area.
Monticello exhibits John Graham's skill and the District'st intention to expand nearly all of its buildings to accommodate future growth. Ramps were employed to allow for changes in grade and floorplates, with a large auditorium placed beneath the cafeteria on the second floor. In front of the cafeteria and connected to it was the library. The 1970s renovations would move the cafeteria to a new addition and the library to a former courtyard that was enclosed. Both of their former spaces would be converted to classrooms.
Audio
Images







