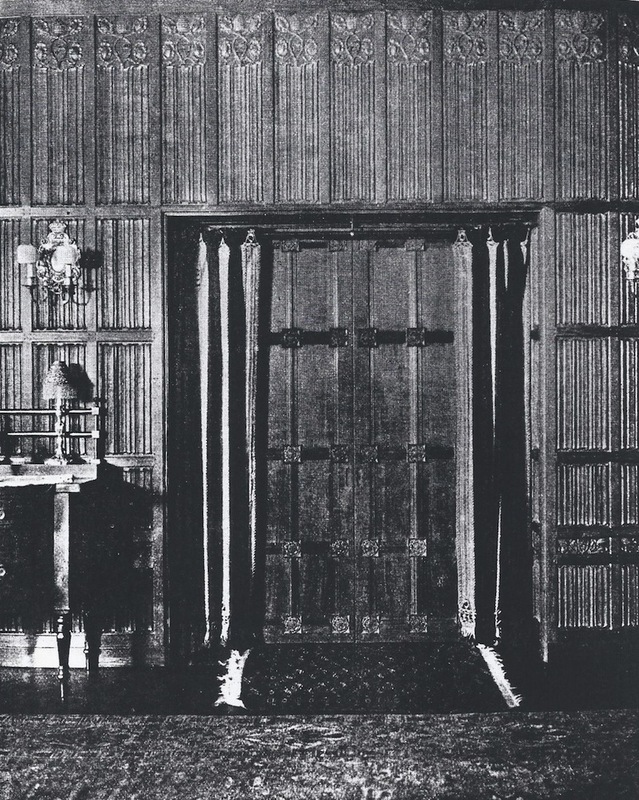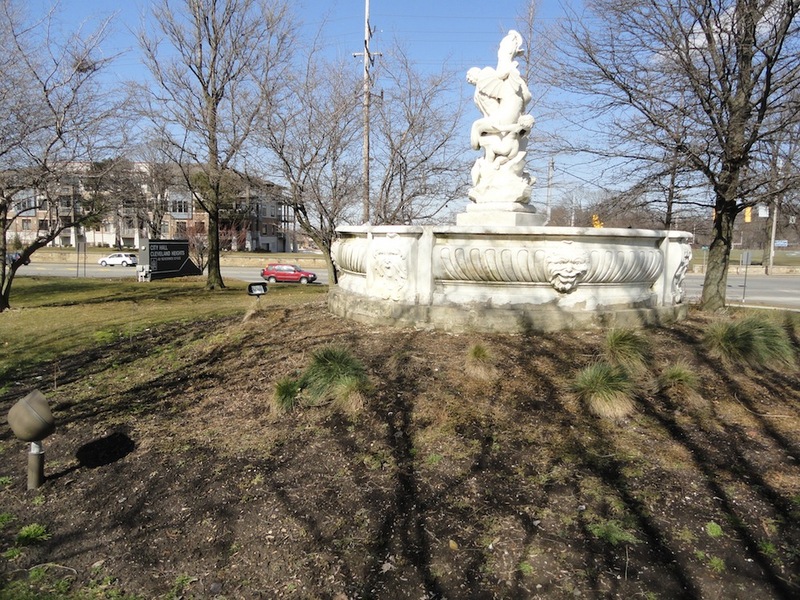
In the early 1900s, wealthy Clevelanders escaped from the pollution and congestion of downtown to the fresh air and open spaces of the countryside. Three members of the Severance family purchased land at the intersection of Mayfield and Taylor Roads in Cleveland Heights for their new estates. Wealthy businessman and philanthropist John L. Severance, best known for building Severance Hall as the home of the Cleveland Orchestra, began purchasing land in this area in 1899 and eventually acquired nearly 200 acres.
Severance's Cleveland Heights estate, called Longwood, included a mansion, a dairy barn, several stables, gardeners' cottages, natural brooks and waterfalls, and extensive formal gardens. Severance hired architect J. Milton Dyer, who studied at the Ecole des Beaux-Arts in Paris and designed Cleveland's city hall, to build an English Tudor mansion. After six years of construction, Severance and his wife Bessie moved into Longwood in the summer of 1910. But just four years later, the couple hired renowned Cleveland architect Charles Schweinfurth to completely remodel their home. Their new 50-room mansion included a tea porch, wine cellar, interior fountain court, and a dedicated space for flower arranging. The finishes included elaborately carved wood paneling, ornamental plaster ceilings, fabric wall coverings, and eight large Italian stone fireplaces. The workers even detached the original servants wing and added a two story addition to connect the two sections. The Severances moved into their "new" $2 million home in early 1916.
After the death of John L. Severance in 1936, the estate transferred to his second cousin Severance Millikin. Millikin lived in the home until 1959, when he moved to a more secluded estate in Gates Mills. But for years before the move, Millikin worked on his plan for a "new downtown" on the former estate. In 1952, he requested rezoning that would pave the way for commercial development of the property. After five years of legal wrangling, the rezoning was approved. Longwood was demolished in 1961 to make way for Ohio's first enclosed mall, Severance Center, as well as the Austin Company headquarters, offices and apartments.
Audio
Images










