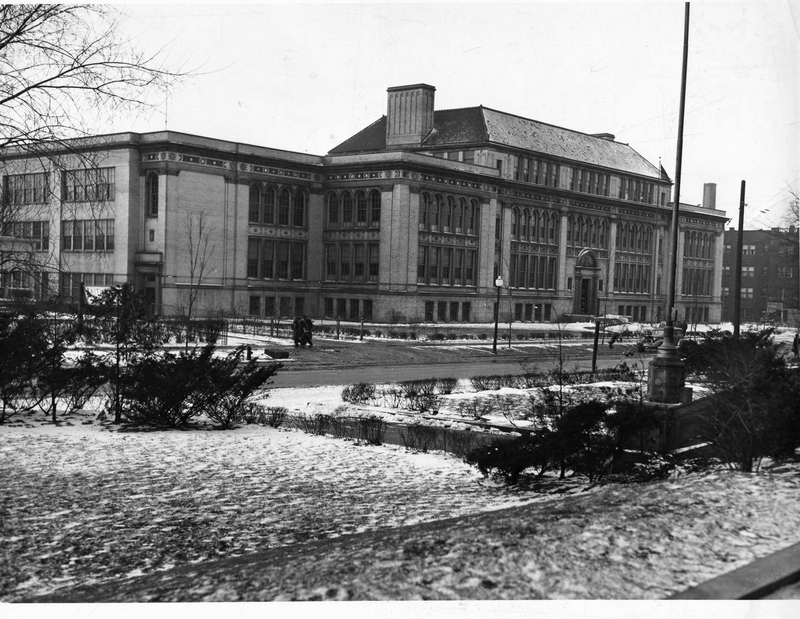Cathedral Latin School

A growing Cleveland urban and east side community brought increased demand for Catholic educational opportunities for young men after the beginning of the twentieth century. In 1916 Cleveland Bishop John Farrelly announced the creation of a new Catholic preparatory school for boys to be built at University Circle. Cathedral Latin School opened in the fall of 1916 in temporary quarters in Hitchcock Hall of Western Reserve University at 11105 Euclid Avenue while its permanent home was built on 107th Street between Euclid and Carnegie Avenues. The new building's cornerstone was set in 1917 to initiate the Italian Renaissance design by Boston Architect E. T. Graham. The first eleven graduates commenced from the school in 1919 at the formal dedication of the new building. Hitchcock Hall stands today; Cathedral Latin does not.
Thirteen diocesan priests would staff the school for academic courses and five Marianist Brothers would teach the science and business courses. The Society of Mary (Marianist order) of priests and brothers was founded in Bordeaux, France and by 1849, the first Marianists arrived in New York City to pursue their mission of elementary and secondary teaching. Cleveland Bishop Amadeus Rappe invited Marianists to Cleveland. When Cathedral Latin opened, the brothers withdrew from the parish schools in the city and staffed the new preparatory school.
Cathedral Latin's historian, Gene Gibbons characterized the state of Cleveland's public school system at the time Latin was founded as struggling with a largely immigrant, non-English speaking population to fit a "working class with cultural values compatible with the requirements of the modern factory." Further, the city's new inhabitants were mostly Catholic; Cleveland's Catholics numbered 60,000 in 1860 and over 440,000 in 1920.
Latin was modeled after Boston's Latin School and, combined with the Bishop's intent to build a cathedral on the site now occupied by Severance Hall, the school would serve a function for the cathedral community. Bishop Farrelly's plans were never completed following his untimely death in 1921.
Cathedral Latin prospered, nonetheless, and grew with enrollments and facilities. Residence halls for students and faculty were added as well as an annex to the building to accommodate more than 11,000 men from 1916 through the schools closing in 1979. Peak enrollments of 1200 men were reached in the mid 1960's. Throughout its history, Latin distinguished itself in academics, extra curricular programs, and athletics in the East Senate with Cleveland's public schools and several other Catholic high schools. The demand for parochial education saw the growth of Catholic schools in Cleveland and its suburbs expand in the early 1960's. Thirty-seven Catholic high schools met the demands of 21,000 students. However, in time, the expansion strategy would complicate the system.
By 1970, Latin's enrollment declined to just over 800 students as neighboring Doan's Corners block deteriorated with urban blight and parents grew wary of neighborhood issues. In 1975, a threatened closing of Cathedral Latin prompted a three week rally of resources including its strong alumni to support the program and manage its future. "Latin is here to Stay" announced a banner on the front of the school. A study to determine future strategies would keep the school open. The effort would only last four years as enrollments continued to fall to 300 students by the end of the decade. In February, 1979, the Marianist provinciate announced the closing of Cathedral Latin following a lengthy study of its current and future status and outlook. Several efforts were undertaken to save the school by the alumni association to reopen the school with a different administration. However, without diocesan support, the effort did not materialize.
The diocese promptly sold the buildings and land along the west side of East 107th street to the state/city/UCI in 1980. Corresponding actions to legally shut down and seize the Euclid Avenue strip of undesirable establishments owned by Winston Willis made way for a project suited to the desires of the University Circle master plan. In its space stands the former state-owned W.O. Walker Industrial Rehabilitation facility which was grossly underutilized to serve patients until it was jointly 'adopted' by the University Hospitals and the Cleveland Clinic Foundation in 1995.
Images






