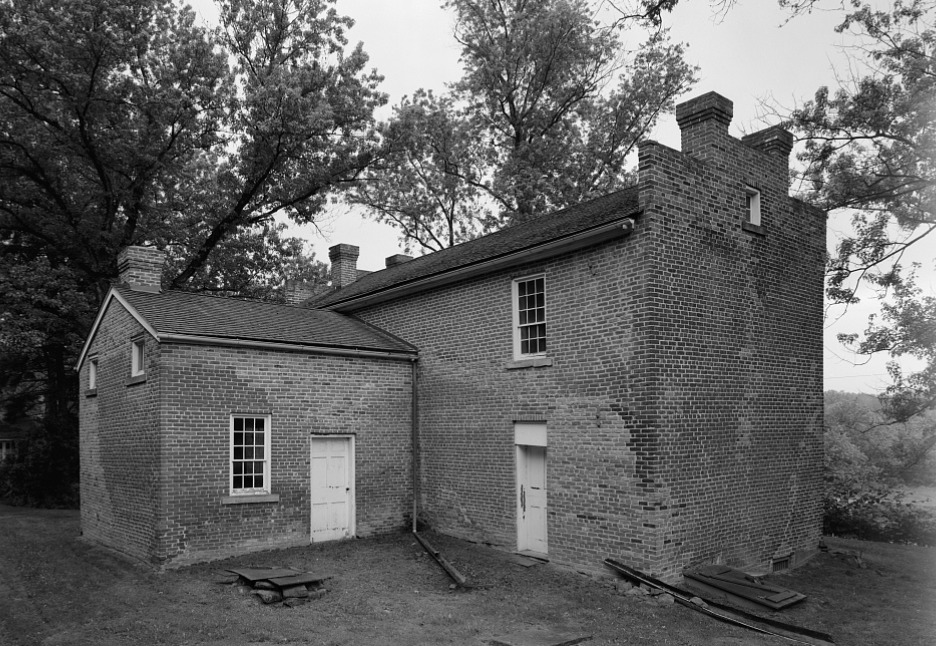
Stephen and Mehitable Frazee emigrated to the Cuyahoga Valley after purchasing 190 acres near the Cuyahoga River. Settling near the intersection of what are now Canal and Sagamore Roads, they cleared enough land to begin farming and, in 1812, erected a log cabin for themselves and the four children who accompanied them from Poland, Ohio. By 1827, they completed the distinctive Federal-style home that, to this day, overlooks Canal Road—one of the first brick houses built in the lower Cuyahoga Valley. By the standards of the day, this was a grand “home-made home”: The Frazees fashioned many of their own tools and building materials. Lumber was cut and hewn from the property’s walnut, chestnut and oak trees. Bricks were crafted with clay from the back yard. One can still see the couple’s hand-engraved initials on several bricks. Only window glass and door hardware were purchased from “back east.”
So how did the Frazees marshal the funds and resources to build such a fine home? From 1812 to 1825 Stephen and Mehitable worked and expanded the farm. They also opened a way station in 1820 when an old trail near their home became a stage coach route. But the opening of the Ohio & Erie Canal in 1825 was their silver bullet. On the one hand, the canal brought produce buyers literally to the Frazee’s front door, while affording them access to national markets. In addition, the new home likely served as an inn/ tavern. The National Register of Historic Places notes an "inch of wear on the sandstone doorsill leading into the tavern room." The family profited further when Stephen Frazee sued the State of Ohio because Canal work damaged his property and split it in half. The $130 he was awarded certainly helped finance the two-story structure.
The Frazees occupied the home for 35 years and raised seven children in it. In the early 1860s, they sold the property to John and Elizabeth Hynton for $3,500. Hynton died two years later and is buried at Tinkers Creek Cemetery. The National Park Service purchased the home from its last private owners, the Foote family, in the 1970s. As a residence, the house was never updated with indoor plumbing and electricity, but extensive structural work has been done, including threaded rods (sometimes referred to as “stars and bars”) installed to hold the walls tight to the joists.
The Frazee House now resides within the boundaries of the Cuyahoga Valley National Park—the only national park in the state of Ohio. In 1976, the home was added to the National Register of Historic Places.
Audio
Images







