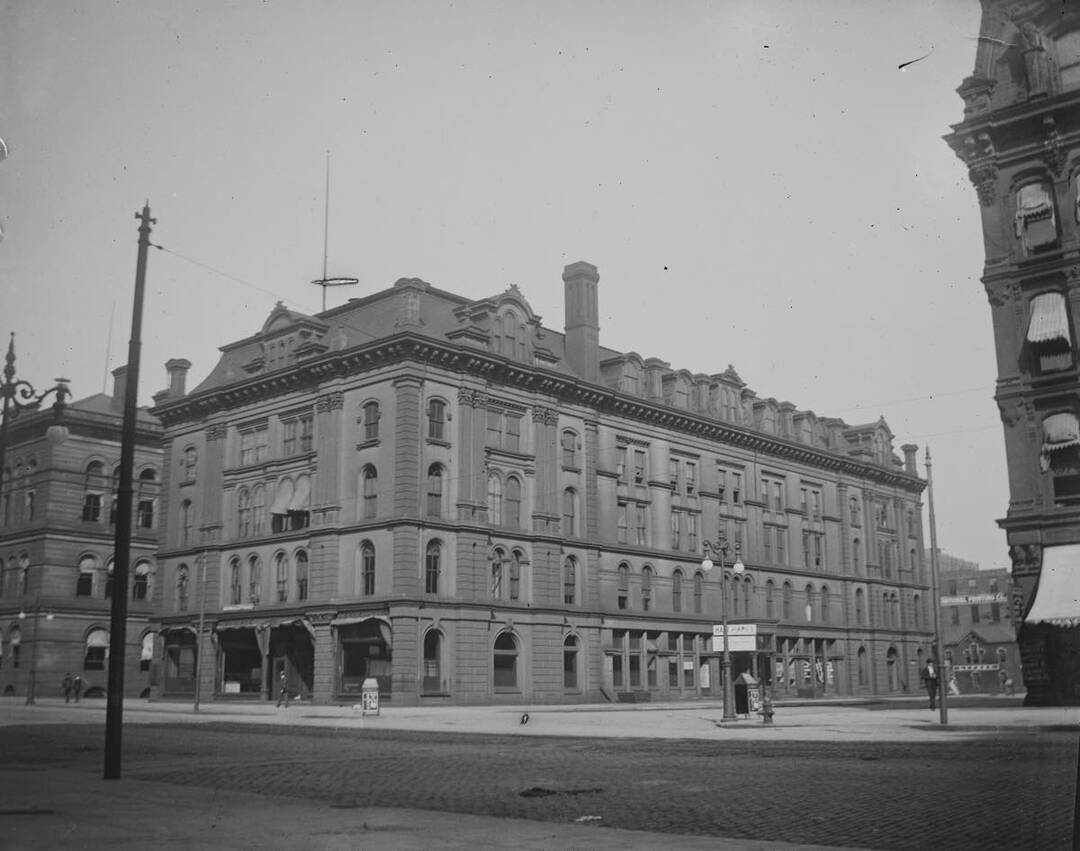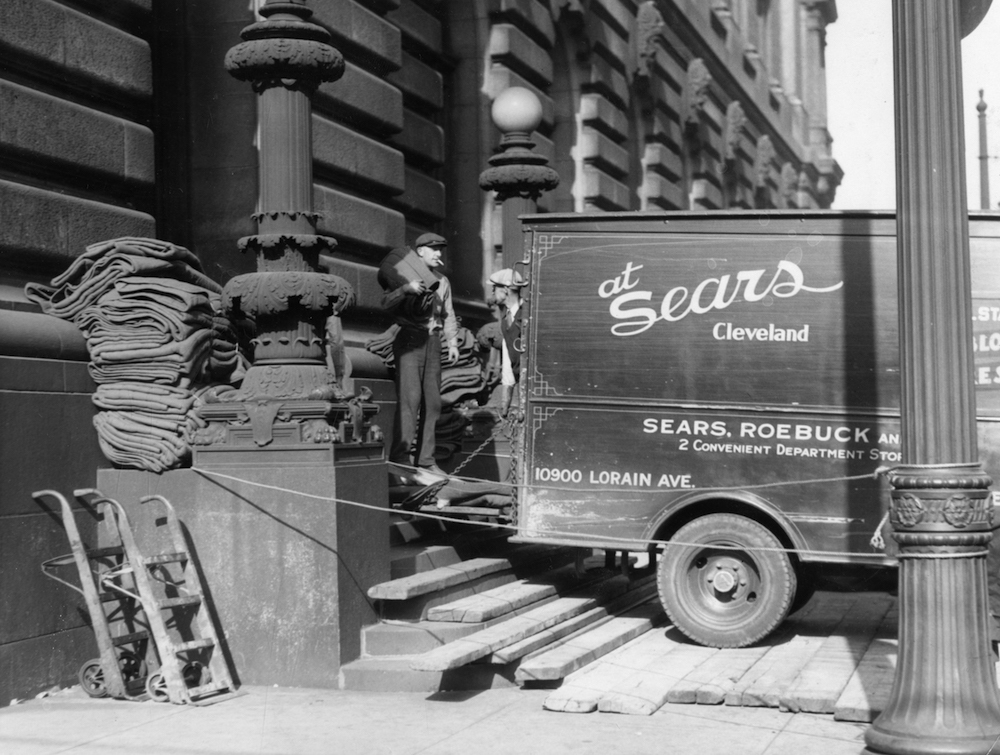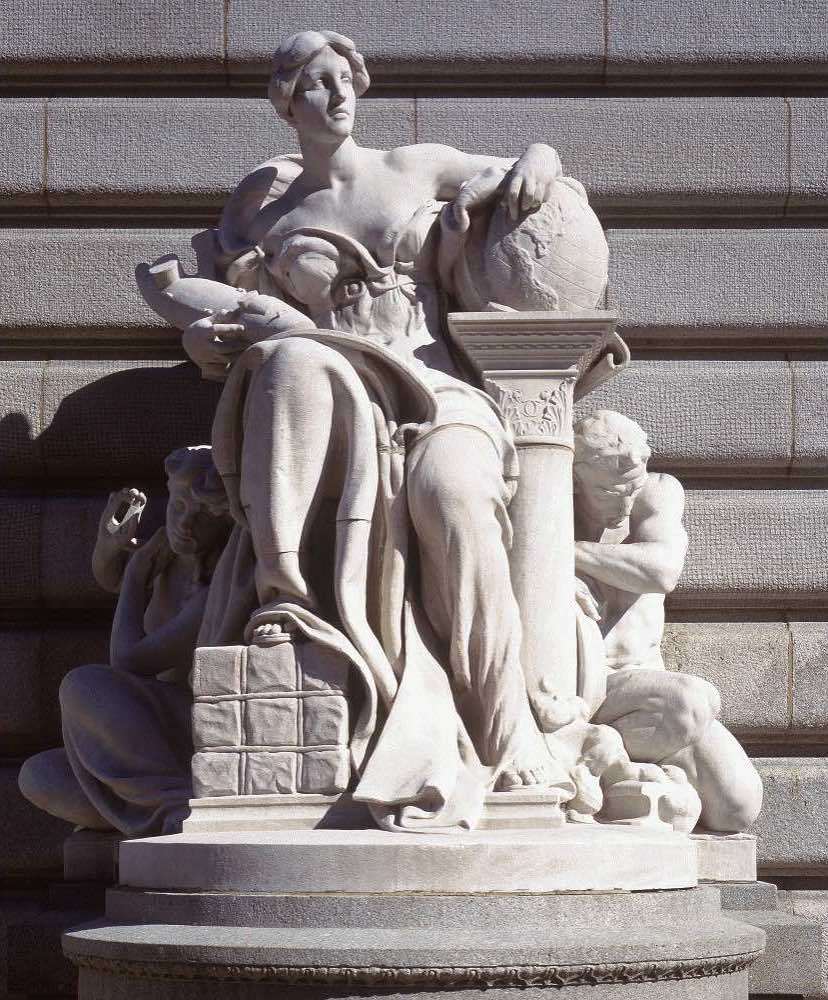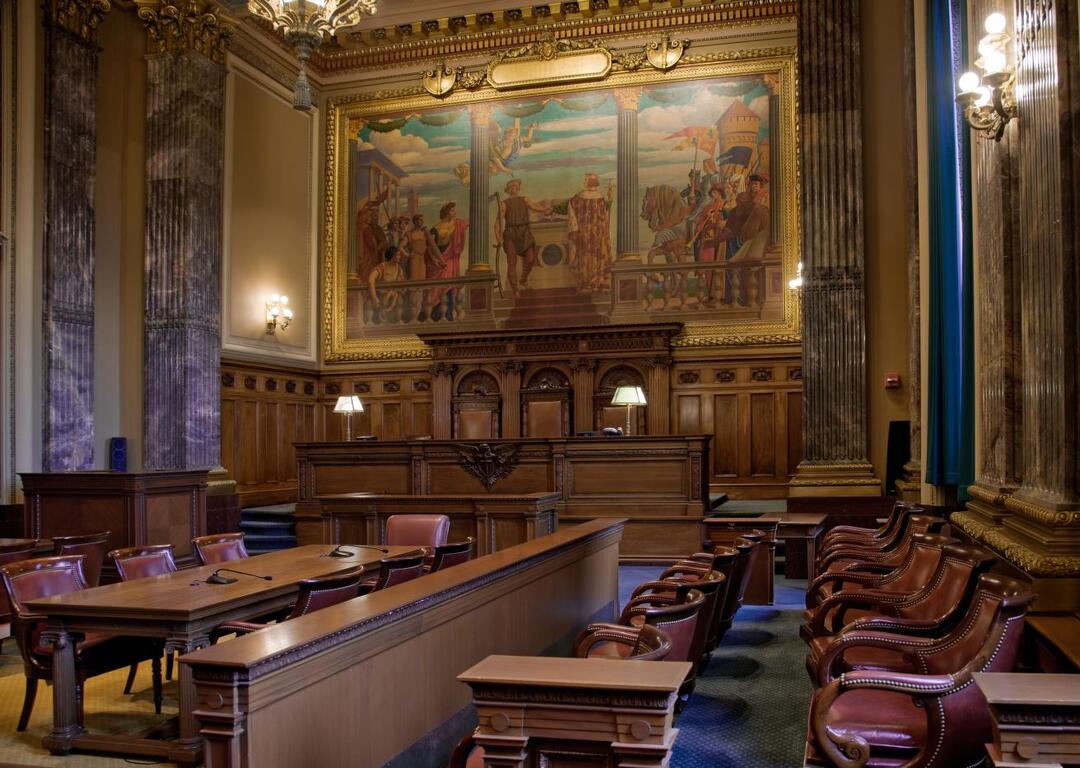Howard M. Metzenbaum United States Courthouse
Arnold W. Brunner's Parisian Vision
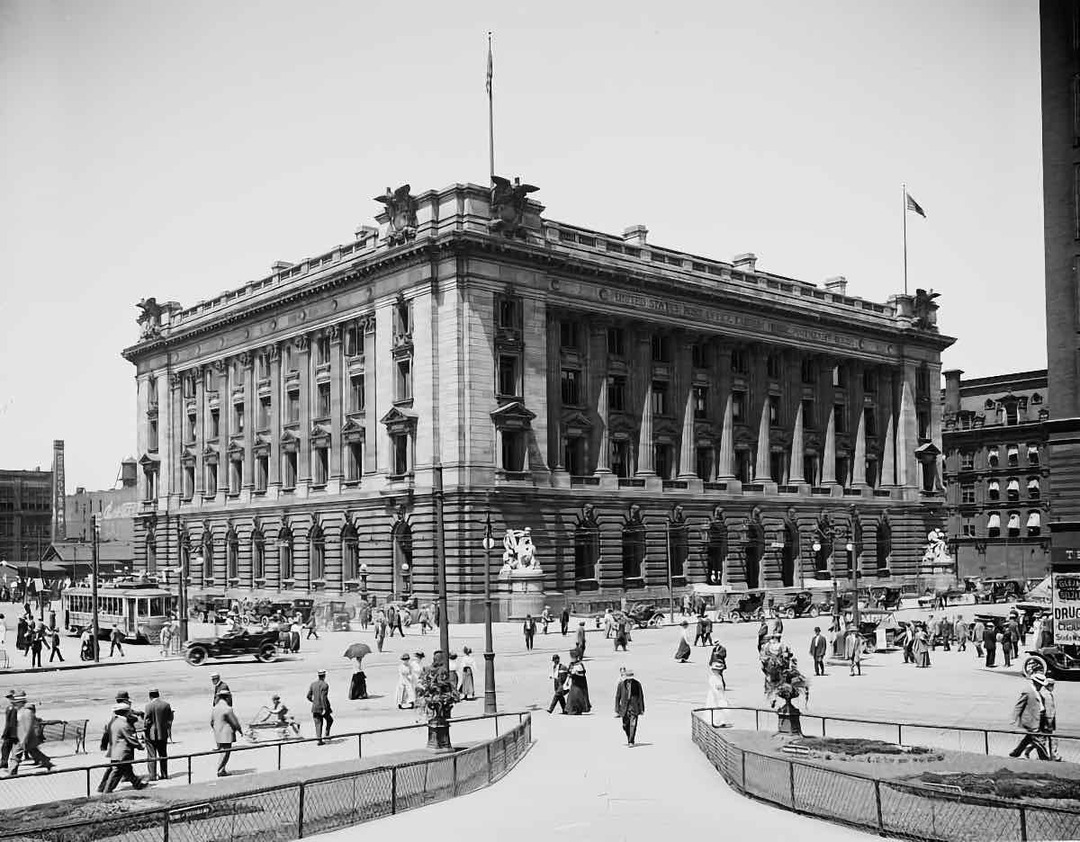
Cleveland’s 1903 Group Plan was a grand undertaking: one of the era’s most ambitious and successful attempts to turn what civic leaders saw as an irredeemable slum into a “City Beautiful,” replete with dignified new structures and striking public spaces. In 1910, the Group Plan’s first building opened and the bar was set high: Christened the Federal Building and U.S. Courthouse, the structure is an architectural masterwork with a Beaux Arts façade and interior spaces enhanced with fine art and marble and brass finishes. The building was renamed the Howard M. Metzenbaum United States Courthouse in 1998; it is the only Group Plan structure to border both Public Square and the Mall.
The Courthouse belongs to an elite group of 35 buildings commissioned by the U.S. Treasury Department under the Tarsney Act of 1893. That legislation gave permission to the secretary of the treasury to use private architects, selected through competitions, to create federal buildings around the United States. The Cleveland structure was designed by Arnold W. Brunner under the direction of James Knox Taylor, supervising architect of the U.S. Treasury Department.
As the first Group Plan building, the Courthouse—built at a cost of $3,318,000—became the model upon which most of its Cleveland brethren were later based. The Public Library (1925), which resides next door, bears a particularly close resemblance to the Courthouse. Most of the other Group Plan buildings—the Cuyahoga County Courthouse (1912), City Hall (1916), Public Auditorium (1922) and the Board of Education building (1931)—also emulate the Courthouse’s style, size, scale and overall appearance.
Brunner took as his architectural inspiration the Place de la Concorde in Paris. The similarity is evidenced particularly by the tall Corinthian columns that adorn all four of the Courthouse’s facades. Like the Place de la Concorde, the Courthouse also is festooned with statuary, including two pieces—"Jurisprudence" and "Commerce"—by Daniel Chester French who also designed the Lincoln Memorial.
The interior is equally notable. Entering through one of three arched doorways, visitors encounter a lateral corridor 30 feet deep that runs the entire width of the building. The hall’s vaulted ceiling reaches 30 feet in height and all surfaces, including the floor, are done in Italian marble. Cast-bronze, spread-wing eagles standing on globes appear over each pair of elevator doors. Windows are trimmed in bronze. On higher floors of the building, there also are small interior windows. When the building was used as a post office these “postal peeps” served much the same function as internal security cameras do today, allowing supervisors to keep an eye on workers below.
The third floor’s ceremonial courtrooms have often been at the center of history-making events. In 1918, Eugene V. Debs was put on trial in the East Ceremonial Courtroom for opposing US involvement in World War I. Civil suits relating to the May 4, 1970, shootings at Kent State University were held in the building’s upper courtrooms, which also were the site of Cleveland’s famous school desegregation (bussing) case that was decided in 1976 by Judge Frank J. Battisti.
Visible everywhere inside the building are fine artworks, many of which have Cleveland or Ohio themes: “City of Cleveland Welcomes the Arts” by William Hickok Lowe. “Passing Commerce Pays Tribute to the Port of Cleveland” by Kenyon Cox. “Battle of Lake Erie, Sept. 10, 1813” by Rufus Fairchild Zogbaum. The building also boasts a collection of 63 “Delivering the Mail” murals by artist Francis Millet, who also created the 13 murals in the Cleveland Trust rotunda and died on the Titanic.
Following a 1998 upgrade, the courthouse was renamed in honor of former U.S. Senator Howard Morton Metzenbaum. A major initiative to restore public spaces and modernize the mechanical systems was initiated in 2002. That same year, a number of functions of the U.S. District Court moved to the new Carl B. Stokes Federal Court House Building west of Public Square. Today, the U.S. Bankruptcy Court, Department of Agriculture, Department of Commerce, General Services Administration, Immigration & Customs Enforcement, and Office of the U.S. Trustee reside in the Metzenbaum facility. The upper courtrooms are still used for public hearings and proceedings.
One of more than 200 legacy properties under the stewardship of the General Services Administration, the Courthouse was listed on the National Register of Historic Places in 1974.
Images

