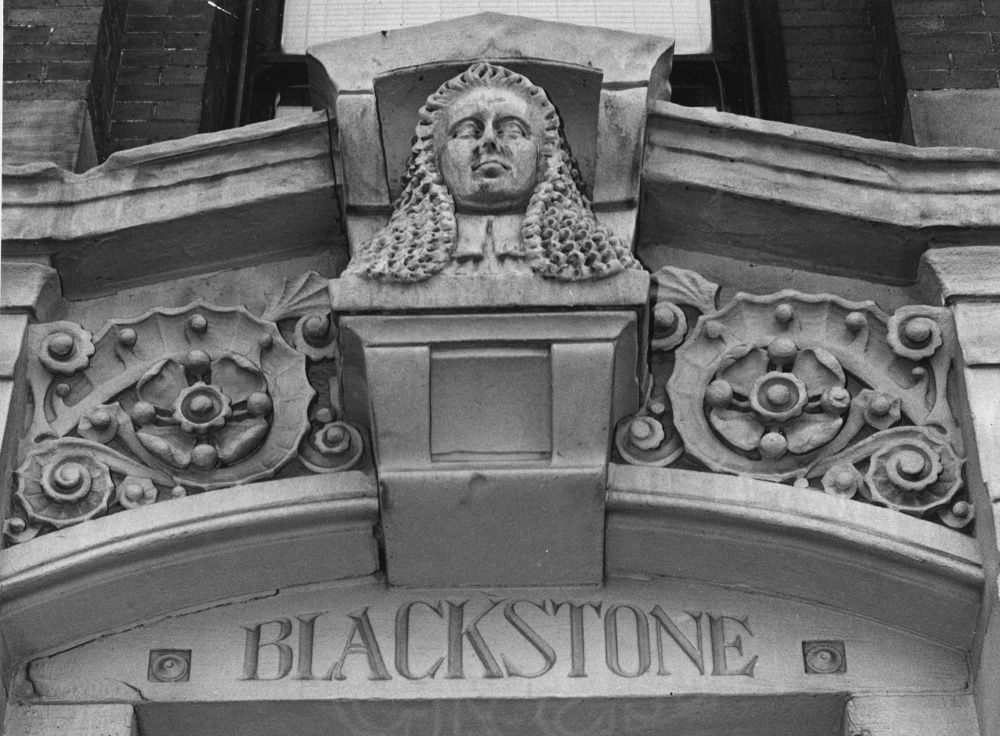
As you drive west on Franklin Boulevard, between West 58th and West 65th Streets, it is surprisingly easy to miss the house at 6016 Franklin, despite its high pitched roof, its multiplicity of windows, dormers and entrances, its towers and other interesting architectural details, and despite the fact that it is one of the largest houses in the neighborhood. Situated on the north side of the street between two more noticeable brick apartment buildings, you might just unknowingly pass by it. But you shouldn't. It was once the home of one of Cleveland's most prominent nineteenth century architects, and it is worth the time to stop and admire. And, see if you can discern the Latin inscription on the house's gable. It seems to sum up the architect's beliefs about family and religion.
Forrest A. Coburn, the designer and original owner of the house at 6016 Franklin Boulevard, was born in Lowell, Massachusetts in 1848. When he was 14 years old, his family moved to the Cleveland area, initially settling on Coe Ridge (Lorain) Road in Rockport Township, but later moving to the west side of Cleveland. In 1866, at age 18, Coburn entered the work force as a bookkeeper, but soon found his life work when in 1868 he was hired to be a draftsman in the downtown offices of Joseph Ireland, one of Cleveland's great early architects. Coburn worked for Ireland, and later Walter Blythe--another important early Cleveland architect, until 1873, when he left town to study architecture in New York. In 1875, he returned here an architect, working at first in Blythe's office, but in 1878, leaving that employment to form a partnership with Frank Seymour Barnum, who later became the architect for the Cleveland School Board, designing many of the districts early twentieth century school buildings.
Coburn and Barnum, which initially had offices in the Hardy Block on Euclid Avenue--just a stone's throw from Public Square, quickly became one of the city's best and most prolific architectural firms. Perhaps most telling of how quickly the firm rose to prominence was its selection, in 1881, to design the catafalque for President James Garfield, when his body lay in state at Monumental (Public) Square from September 24-26, before being transported to and buried at Lake View Cemetery.
During the last two decades of the nineteenth century, according to the records of the Cleveland Landmarks Commission, Coburn and Barnum designed at least 143 buildings in the Cleveland area, a number of them considered to be among the best designed in the city during this era. One--the Blackstone Building, on the southwest corner of Seneca (West 3rd) Street and Frankfort Avenue, which was built in 1881 by Jacob Perkins and demolished in the early 1960s, has been cited by one architectural historian as a leading example of the work of the new class of post-Civil War architects in Cleveland who, in the last several decades of the nineteenth century, produced some of the city's grandest downtown buildings.
The firm was also known for its residential designs. It designed 20 of the mansions on Millionaires' Row, including the Howe Mansion, which today is located on the campus of Cleveland State University and known as Parker Hannifin Hall. The firm also designed a number of houses and churches on the west side of Cleveland that are still standing, including the Spitzer-Dempsey House at 2830 Franklin Boulevard, the Sarah Bousfield ("Stone Gables") House at 3806 Franklin Boulevard, the George Warmington Duplex at 4906-08 Franklin Boulevard, the John Pankhurst House at 3206-08 Clinton Avenue, the Thomas Axworthy Houses at 3802 and 3804 Clinton Avenue, and Olivet Baptist Church at 5022 Bridge Avenue. The firm also designed a number of cultural institution buildings in University Circle and elsewhere, including the still-standing Olney Art Gallery on West 14th Street in Tremont.
The influence of Forrest Coburn extended, however, far beyond the nineteenth century Cleveland area buildings that he designed. Two of the architects in his office, Walter Hubbell and Czech immigrant W. Dominick Benes, after Coburn's death, started their own firm--Hubbell and Benes, which designed a number of Cleveland's best known early twentieth century buildings, among them the West Side Market (1907-1910) and the Cleveland Museum of Art (1917). Another architect in the office, John H. Edelman, later moved to Chicago and became the mentor of a young Louis Sulllivan, the architect who would eventually become known to the world as the father of the American skyscraper.
For much of his early career, Forrest Coburn had lived in a simple house at 86 Root (1901 West 47th) Street, but in 1887 he purchased several lots on Franklin Boulevard and began drawing up plans for the large house at 6016 Franklin Boulevard. Completed in 1890, the house was designed as a duplex, with the Coburn family living in the larger "half" of the house, and the smaller "half" rented out. Forrest Coburn lived in this house for only seven years, dying--it was said-- from overwork in 1897 at the age of 49. After his death, his widow and children continued to reside in the house until 1912 when it was sold out of the family. In 1942, the house was converted into a seven-suite apartment building, which it remained as until 2002, when, after an extensive renovation, it was converted into a four unit luxury condominium. It is now, once again, one of the jewels of the Franklin-West Clinton Historic District.
Images











