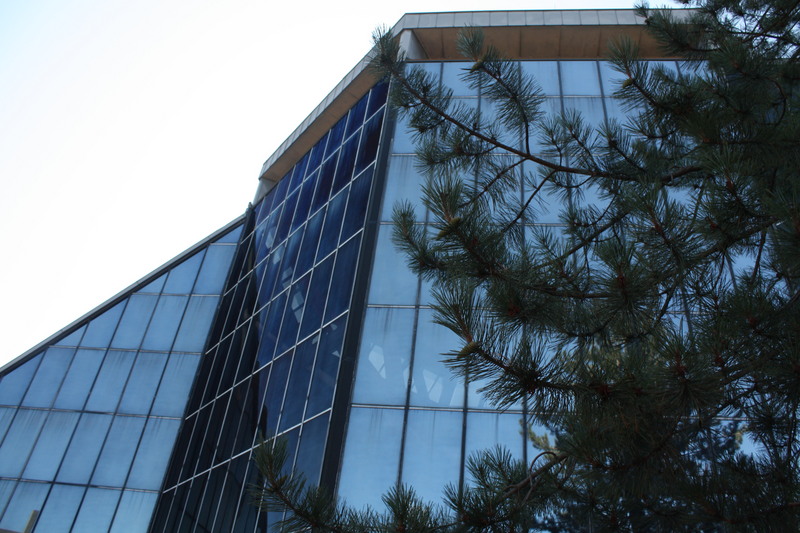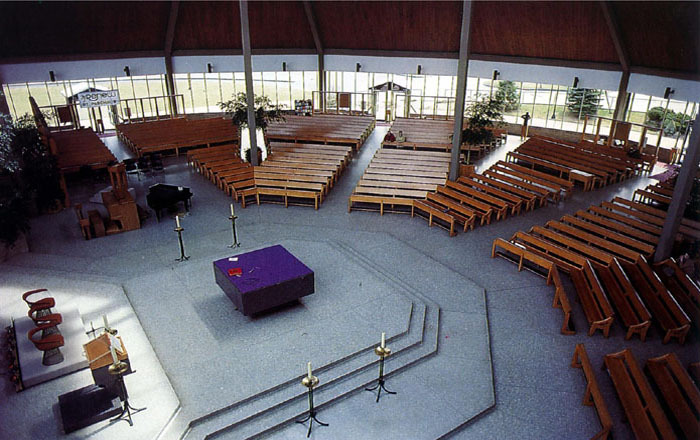Saint Paschal Baylon Parish

In the early 1950s, Most Reverend Edward Hoban, Bishop of Cleveland, foresaw the need for a new parish east of Cleveland. He contacted the Congregation of the Blessed Sacrament - a religious community of priests and brothers - to staff the parish. The Congregation was interested and a Seminarian called Donald Jette, suggested the name St. Paschal Baylon. Later, Fr.Donald Jette S.S.S. would become the pastor and leader of the parish community.
In 1953, the Congregation sent Father John O'Brien and Brother Edward Mullen, from St. Jean de Baptiste parish in New York City to establish the parish and take up residence in an old farmhouse on the church's present property. The newcomers initially arranged to have weekend Liturgies at the old Richmond Theatre on Mayfield Road, serving about 100 families in the area. As the parish community began to gather and grow, temporary worship space was built in 1954. The school opened in 1955.
The next few years proved equally expansive. In 1956, the present parish rectory was completed, and by 1957, more classrooms were added to the school. In 1963, the Blessed Sacrament Congregation began construction of their new seminary on the parish grounds, with a new convent appearing on the western edge of the property the following year.
In 1969, Fr. O'Brien worked with architect Richard Fleischman on a plan for a new church. Conceived as a hilltop beacon overlooking Lake Erie, the design included a sixty-foot high north wall made of glass. It forms a major segment of the octagonally extended building and provides a vast open space that encourages people to share and value community worship. The design represented a departure from traditional church designs at the time.
The parish community inaugurated a "new worship space" with First Communion on April 8, 1971. Since then, continued growth of the community has boosted the parish membership to over 2,700 families. The school is also thriving, serving about 500 elementary students.
Audio
Images





