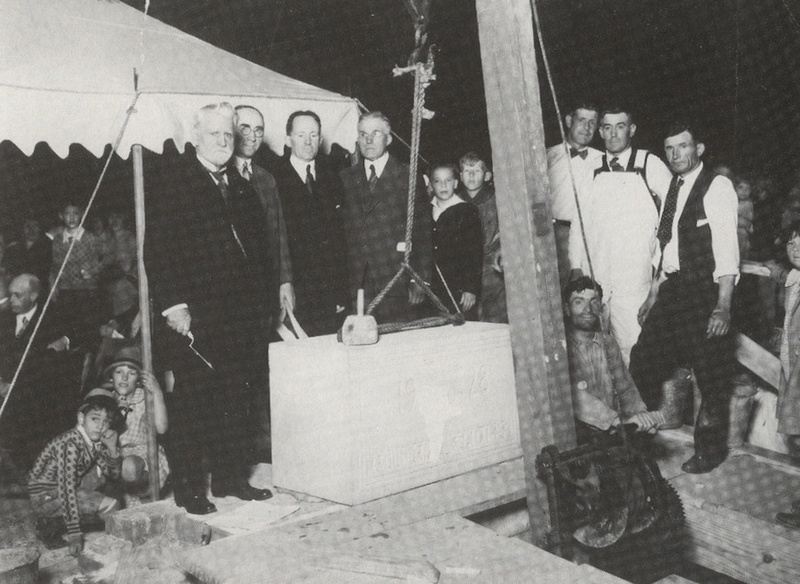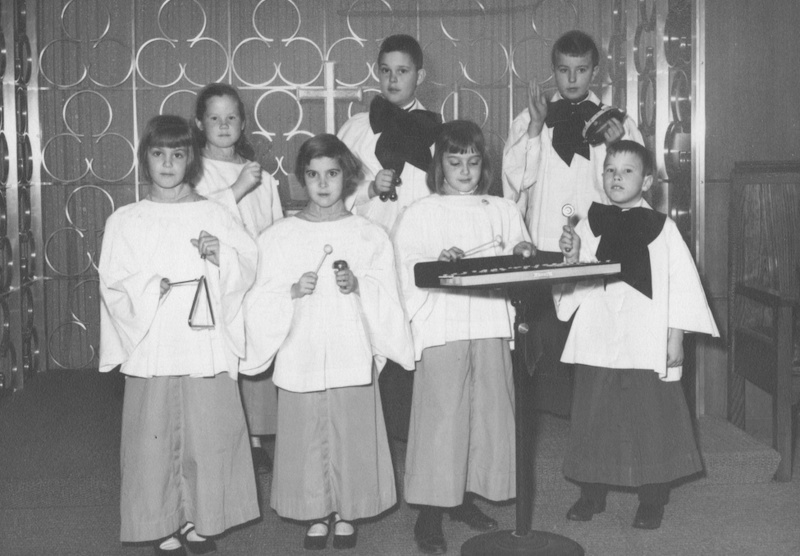
Central to the success of the Van Sweringen brothers in the development of Shaker Heights was an understanding of the symbolic importance of both landscape and physical structures in defining a community. A marketable, utopian society was devised and created through a strict adherence to form and function; the value of this physical world was reinforced by pre-existing standards and belief systems. The brothers understood the importance of creating the illusion of a cohesive, exclusive community in order to both give value to and promote the sale of residential real estate. This was, after all, the linchpin on which the success of their endeavor relied. Schools, open spaces, recreational facilities, and churches were integral components to the image of an ideal society, and their construction was actively pursued and regulated by the Van Sweringen Co. These interlocking pieces of the brothers' planned community would shape the physical environment as well as the social, religious, and cultural norms of the community. The construction of First Baptist Church of Greater Cleveland reflected the community and architectural standards imposed by the Van Sweringen brothers during an era of development and growth in the Village of Shaker Heights.
The First Baptist Church had a long and varied history prior to its present incarnation at the border of Shaker and Cleveland Heights. Established in 1833 with 17 members, the congregation grew in numbers and prominence through the end of the 20th century. Originally meeting at a rented school, the church eventually built and outgrew a building near Public Square (1835), a larger edifice on Euclid and East 9th (1855), and an imposing structure with a clock tower and 150-foot spire on East 46th and Prospect (1887) . Throughout its existence, the congregation had splintered off into numerous Baptist churches and missions in the Cleveland area. While maintaining a rich history of mission work with immigrant communities and the poor, the church's early years were also defined by the forced separation of its black members into a mission that eventually became Shiloh Baptist Church.
Stemming from a post-war economic boom, increased access to transportation, and a rapidly growing urban population, the 1920s witnessed a migration of residents away from Cleveland's core toward outlying middle and upper class communities. As the First Baptist Church of Cleveland and its congregation slowly moved away from the increasingly crowded city, a merger with the Cleveland Heights Baptist Church was agreed upon in 1927. The Cleveland Heights Baptist Church had been established in 1919 and was therefore still a relatively new organization. Its 300 member congregation operated out of the Coventry Elementary School and were in the process of raising funds for a structure. Following the agreement between the two congregations, the joint church was named the First Baptist Church of Greater Cleveland. Such mergers were not uncommon with protestant congregations of the time, as it was believed that larger churches could work more effectively at a reduced cost.
Having agreed to spend no more than 10% of the $800,000 projected cost on land, a building committee from the church approached the Van Sweringen brothers concerning an eight acre lot near the border of Shaker Village and Cleveland Heights. While the land was believed to be worth between $130,000 and $140,000, the brothers agreed to a price of $75,000 - to be paid in three installments of $25,000 plus interest. This decision was not uncharacteristic of the brothers. Nestled between three residential boulevards, the land was visible and prominent. The Vans had regularly offered such grounds to institutions associated with the ideals of success, virtuosity, and community. Similar agreements had been offered to other Anglo, protestant religious organizations and schools. Terms of the agreement between the Van Sweringen Co. and First Baptist Church provided the former the right of design approval for outside features. Such an agreement ensured that the structure would be built in harmony with the surrounding residential zone.
Also helping to cement the agreement between the real estate developers and First Baptist Church was the hiring of Walker & Weeks - Cleveland's most prominent and influential architectural firm. Employing a team of architects, each with their own specialty in building types, Walker & Weeks had accumulated an incredible resume that consisted of banks, churches, residences, public buildings, and schools. In Cleveland, they were best known for their work on Group Plan structures such as the Public Library and the Federal Reserve Bank. The firm also had previously designed an extensive number of buildings in Shaker Village, including Van Sweringen Co. homes, Hathaway Brown School, and University School. A key feature to many of their structures was the integration of classical styles with modern design elements. The choice of materials and appearance of the buildings spoke to those with a classical education. In effect, the firm created symbols; a building's function and purpose was written into the landscape by calling upon historic architectural traditions. While also known for working around the needs and financial constraints of clients, Walker & Weeks' reputation and success was founded upon their design of permanent structures that signified a great civilization - a direct contrast to much of the haphazard urban construction that characterized Cleveland's growth.
Taking a little over a year to construct, First Baptist Church was dedicated in June 1929. The final cost of structure at 3630 Fairmount Boulevard was reported to be $1,000,000. Employing elements of Gothic design, the structure could immediately be identified as a traditional religious institution and called upon images of stoic European churches. Features of the style, such as the use of Gothic geometry and consonance of proportion, conveyed meanings of order and harmony. The traditional building was characteristically ornamented with numerous religious symbols and iconography to enhance the churchgoers' experience. In style and meaning, the impressive church complemented the nostalgic, romanticized environment developed by the Van Sweringens. Its 130-foot bell tower protruded upward from the manicured lawns and landscaped boulevards, affirming ideals of tradition, culture, and community. Presumably pleased with the final design of the structure, the Van Sweringen Co. canceled the congregation's final payment of $25,000 as well as the interest due. The building, which acts as reminder to the community and architectural standards of the Van Sweringen Co., was designated a Shaker Heights Landmark on January 24, 1977.
Images





